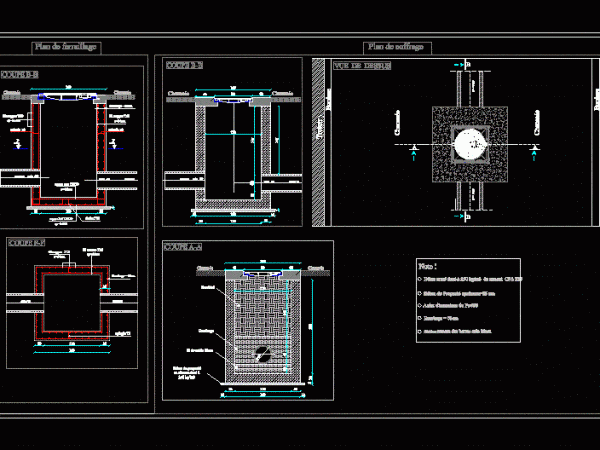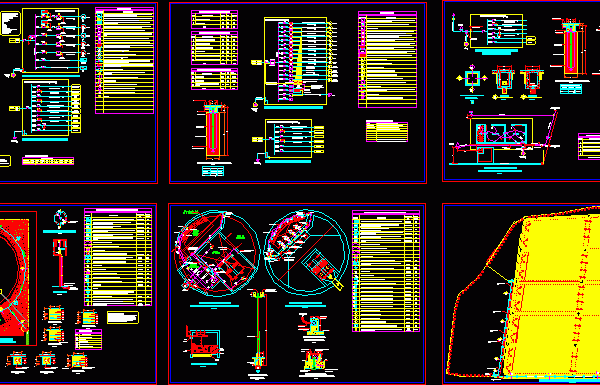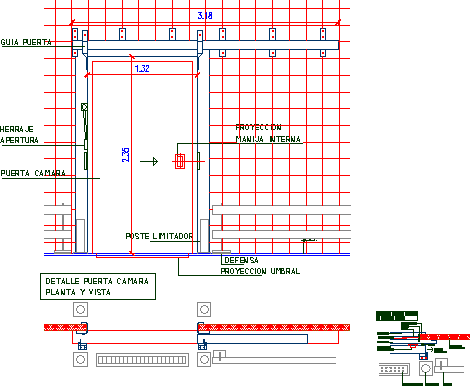
Inspection Camera 2D DWG Plan for AutoCAD
2d drawing – plan – view – isometric Drawing labels, details, and other text information extracted from the CAD file (Translated from French): section b, table of variable dimensions according…

2d drawing – plan – view – isometric Drawing labels, details, and other text information extracted from the CAD file (Translated from French): section b, table of variable dimensions according…

Details sections by facades – Extern close – Double ceramioc wall – Detail winding curtain – Wall of glass bricks Drawing labels, details, and other text information extracted from the…

Planes electric installations of pumping camera Drawing labels, details, and other text information extracted from the CAD file (Translated from Spanish): l e y e n d a n d…

Camera of under ground wiring Drawing labels, details, and other text information extracted from the CAD file (Translated from Spanish): variable, chest type, brick, factory, lighting, public, sidewalk Raw text…

Door refrigerator camera – Plant – View – Detail union between door – panel camera Raw text data extracted from CAD file: Language English Drawing Type Plan Category Doors &…
