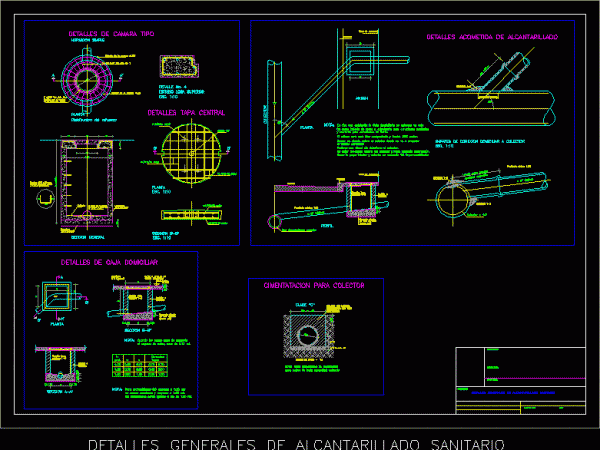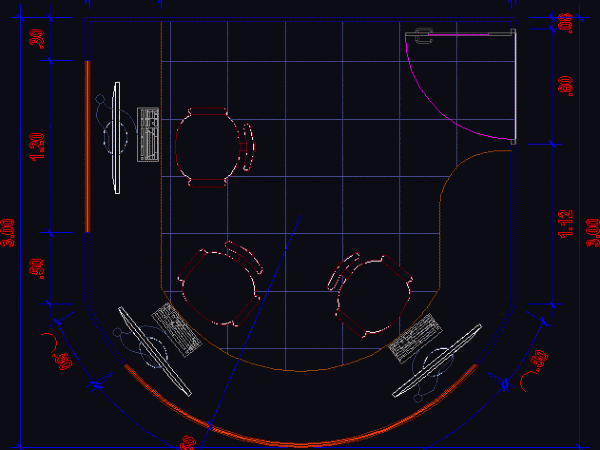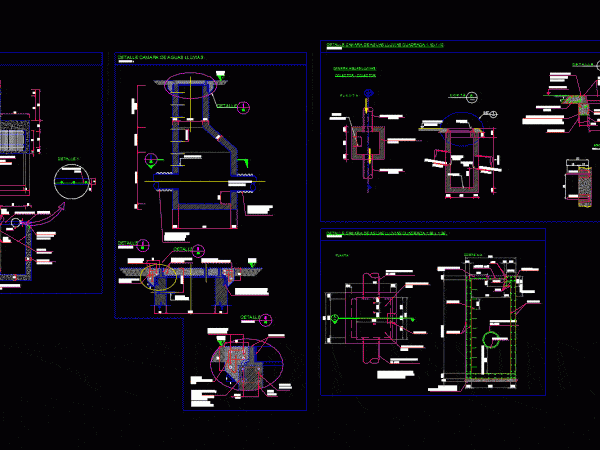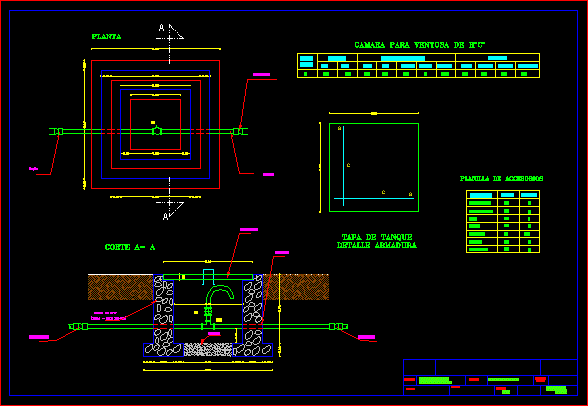
Sewerage Detail DWG Detail for AutoCAD
We present details of delivery and sanitary sewer cameras Drawing labels, details, and other text information extracted from the CAD file (Translated from Spanish): in fine, variable, to clean, nipple,…

We present details of delivery and sanitary sewer cameras Drawing labels, details, and other text information extracted from the CAD file (Translated from Spanish): in fine, variable, to clean, nipple,…

60×90 records isometrics Language N/A Drawing Type Block Category Construction Details & Systems Additional Screenshots File Type dwg Materials Measurement Units Footprint Area Building Features Tags abwasserkanal, autocad, banhos, block,…

Project for Surveillance Camera Garitas Raw text data extracted from CAD file: Language N/A Drawing Type Full Project Category City Plans Additional Screenshots File Type dwg Materials Measurement Units Footprint…

Details – specifications – sizing – Construction cuts Drawing labels, details, and other text information extracted from the CAD file (Translated from Spanish): draft, reference quota, xx xx xx, xx…

Cameras for installation in network matrix Drawing labels, details, and other text information extracted from the CAD file (Translated from Spanish): scale, draft:, drawing:, sheet, Code of card:, scale:, camera,…
