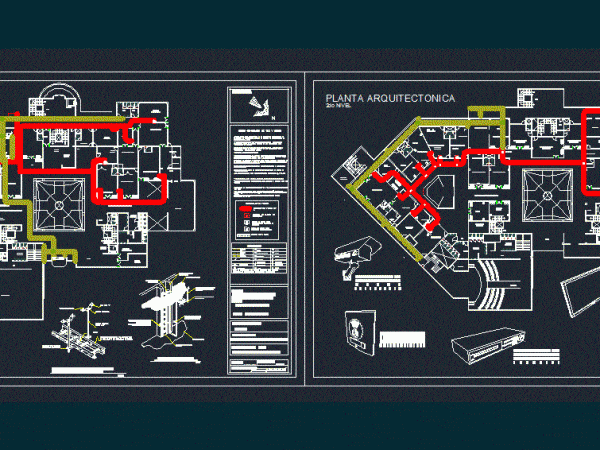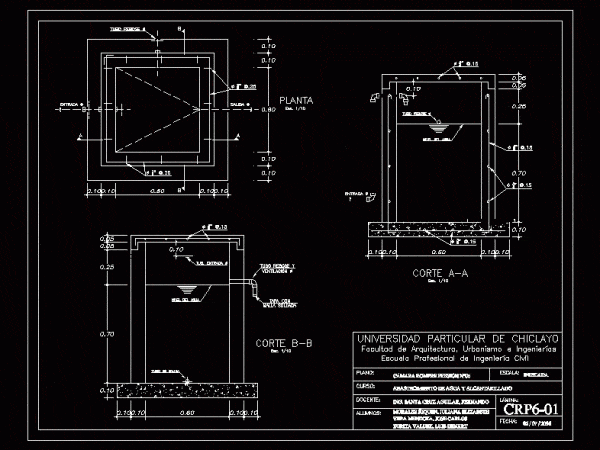
Home Automation In Offices DWG Detail for AutoCAD
Plant automation installation in a set of offices that includes the installation of voice and data as well as the installation of monitoring system; It contains details of the surveillance…

Plant automation installation in a set of offices that includes the installation of voice and data as well as the installation of monitoring system; It contains details of the surveillance…

Cameras located above the reservoir Drawing labels, details, and other text information extracted from the CAD file (Translated from Spanish): outlet, departure, entry, Overflow tube, plant, Esc., entry, Overflow tube,…

PTZ camera 3D design based on the new cameras that have a 38mm adapter which facilitates integarcion and support with pipe conduit Language N/A Drawing Type Model Category Mechanical, Electrical…

Voice and data plane of a museum; cameras and security. Drawing labels, details, and other text information extracted from the CAD file (Translated from Spanish): Project Type, Responsible director, Name…

Includes details of Cameras: Purge, Air and Grill at 1/100 for drinking water system. Drawing labels, details, and other text information extracted from the CAD file (Translated from Spanish): typical,…
