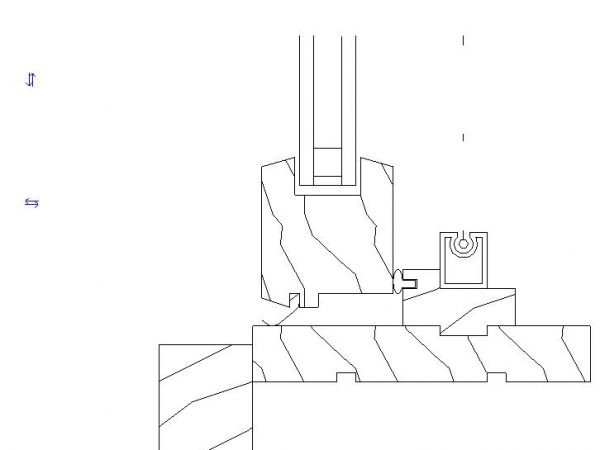
Window 2D DWG Detail for AutoCAD
Window – 2D – Generic – Constructive Detail – Window Wood Cantilever – Jamba Language English Drawing Type Detail Category Doors & Windows Additional Screenshots File Type dwg Materials Wood…

Window – 2D – Generic – Constructive Detail – Window Wood Cantilever – Jamba Language English Drawing Type Detail Category Doors & Windows Additional Screenshots File Type dwg Materials Wood…
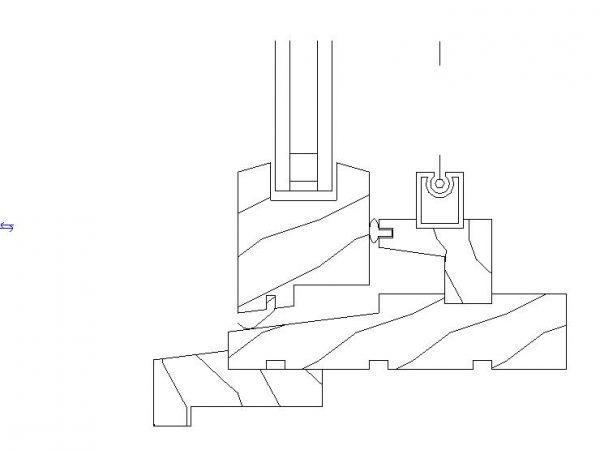
Window – 2D – Generic – Constructive Detail – Cantilever Wood Window – Sill Language English Drawing Type Detail Category Doors & Windows Additional Screenshots File Type dwg Materials Wood…
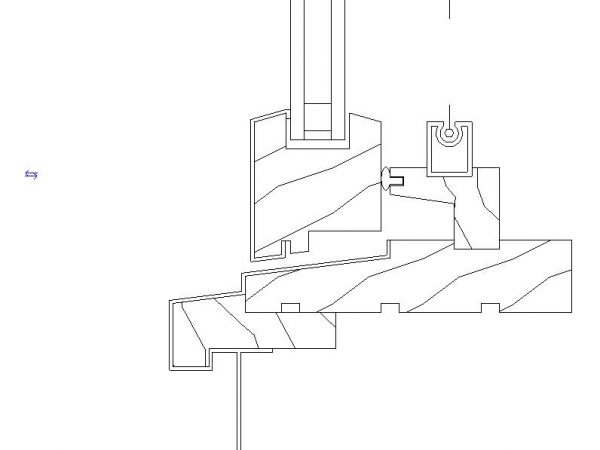
Window – 2D – Generic – Constructive Detail – Cantilever window with wood siding – Sill Language English Drawing Type Detail Category Doors & Windows Additional Screenshots File Type dwg…
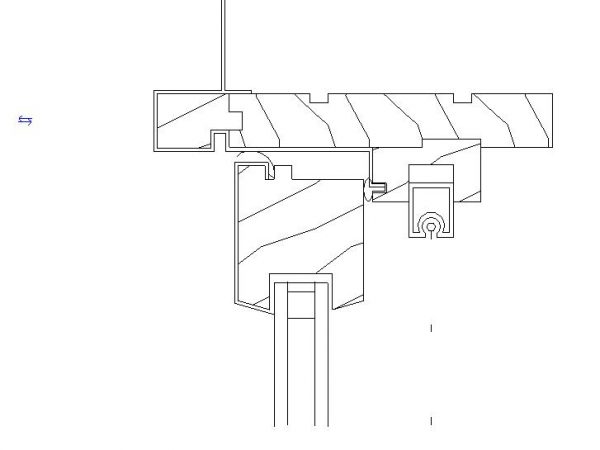
Window – 2D – Generic – Constructive Detail – Cantilever window with wood siding – initial end Language English Drawing Type Detail Category Doors & Windows Additional Screenshots File Type…
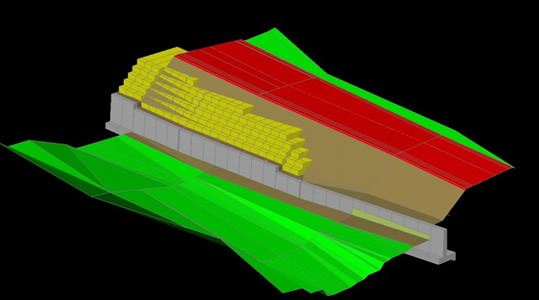
Model 3D – no textures Drawing labels, details, and other text information extracted from the CAD file (Translated from Romanian): project dimensions, land elevations, land distances, chainage, natural surface, height,…
