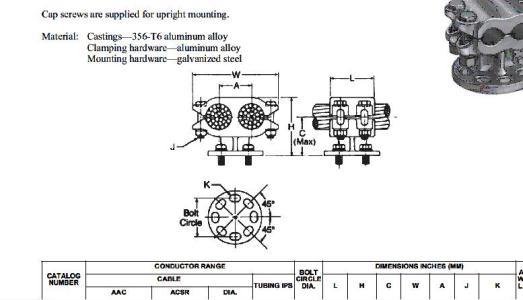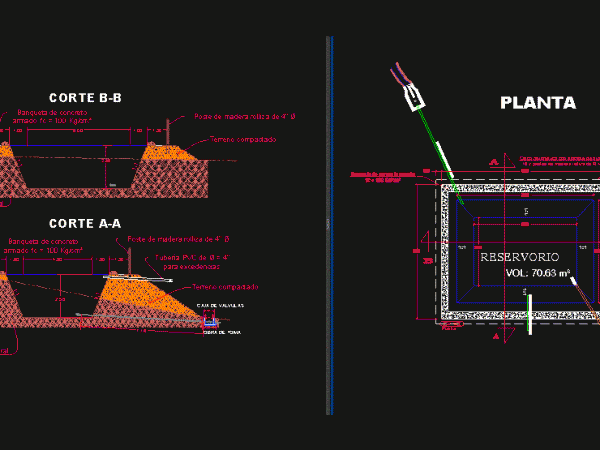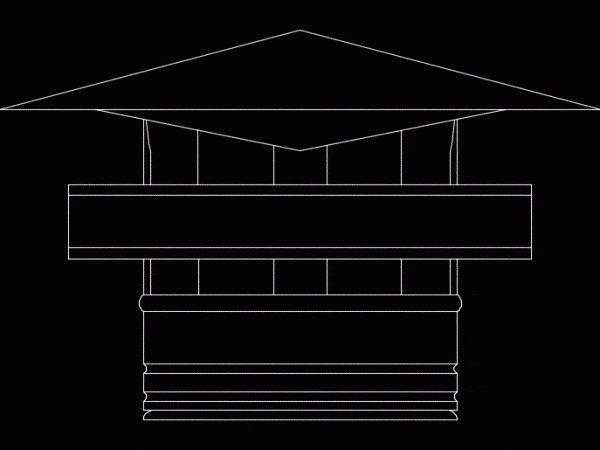
Cap Screw 365 T6 DWG Block for AutoCAD
Conectores de subestaciones eléctrica Drawing labels, details, and other text information extracted from the CAD file: cap screw Raw text data extracted from CAD file: Language English Drawing Type Block…

Conectores de subestaciones eléctrica Drawing labels, details, and other text information extracted from the CAD file: cap screw Raw text data extracted from CAD file: Language English Drawing Type Block…

Cap 70.63 m3 – Features – Specifications -dimensions Drawing labels, details, and other text information extracted from the CAD file (Translated from Spanish): Valve box, Gate valve, Feed pipe, cut,…

The Foam Tank with Prepiped Line Proportioner is a self – contained fire fighting apparatus that requires only a pressurised water supply source for operation. It is designed for fixed…

Formwork to cast concrete cap record Language N/A Drawing Type Block Category Mechanical, Electrical & Plumbing (MEP) Additional Screenshots File Type dwg Materials Concrete Measurement Units Footprint Area Building Features…

2d elevation drawing Language N/A Drawing Type Elevation Category Mechanical, Electrical & Plumbing (MEP) Additional Screenshots File Type dwg Materials Measurement Units Footprint Area Building Features Tags abzugshaube, air conditioning,…
