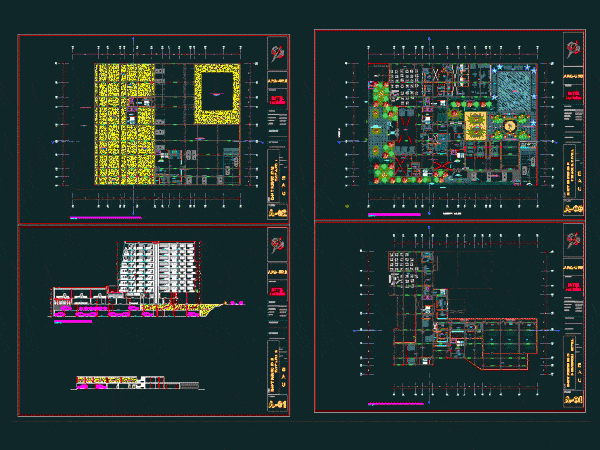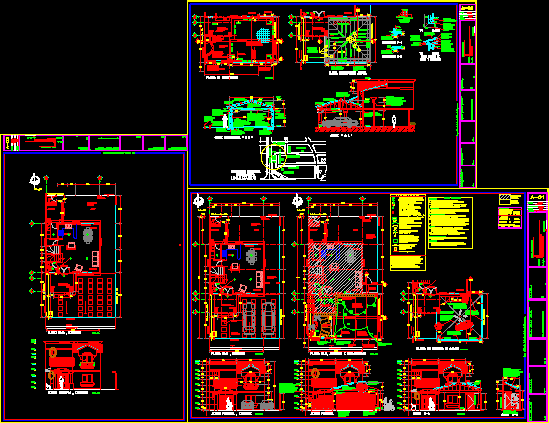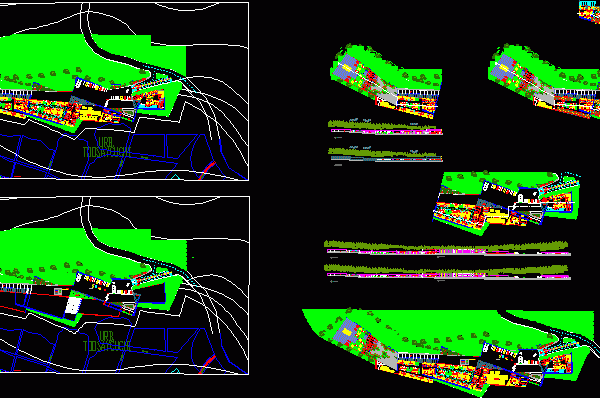
Church DWG Full Project for AutoCAD
IS A PROJECT OF A CHURCH WITH CAPACITY OF 1100 PEOPLE. PLANTS – CUTS – VIEW Language Other Drawing Type Full Project Category Religious Buildings & Temples Additional Screenshots File…

IS A PROJECT OF A CHURCH WITH CAPACITY OF 1100 PEOPLE. PLANTS – CUTS – VIEW Language Other Drawing Type Full Project Category Religious Buildings & Temples Additional Screenshots File…

The building has 7395 m2 built, distributed on four floors plus a square of 2000 m2 and an annex, with a total capacity of 4336 students. Also has 48 classrooms,…

Luxury Hotel large capacity capabilities and multiple designs of hotel distribution according to the national and local regime. Language Other Drawing Type Block Category Hotel, Restaurants & Recreation Additional Screenshots…

Development in housing the covered of garage with capacity 2 cars; in base of block columns and wooden structure – Endings in clay tiles Language Other Drawing Type Block Category…

Rehabilitation Center for mentally ill – El Cusco – Peru – San Blas capacity 240 internal and 20 doctors Language Other Drawing Type Block Category Hospital & Health Centres Additional…
