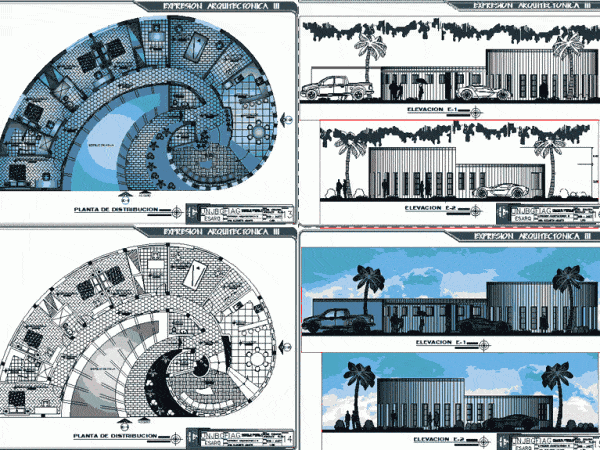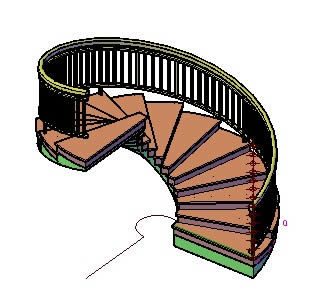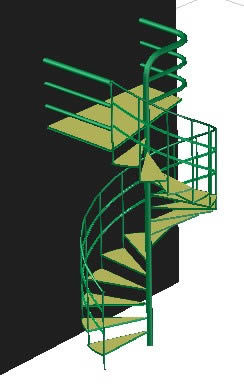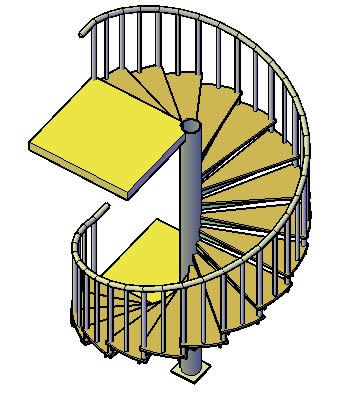
Vivienda Caracol DWG Plan for AutoCAD
THE WORK IS TO APPLY THE TOOLS OF AUTOCAD 2010FOR A HOUSING PLAN SNAIL FORM ;ITHE IDEA IS USING THE TOOLS SUCH US : – SHADDING AND TEXTURES – DIMENSION…

THE WORK IS TO APPLY THE TOOLS OF AUTOCAD 2010FOR A HOUSING PLAN SNAIL FORM ;ITHE IDEA IS USING THE TOOLS SUCH US : – SHADDING AND TEXTURES – DIMENSION…

Spiral staircase with balusters, handrail and steps finished. Language N/A Drawing Type Model Category Stairways Additional Screenshots File Type dwg Materials Measurement Units Footprint Area Building Features Car Parking Lot…

ESCALERA EN 3D ; CON 15 PASOS ; CONTRAPASOS DE 16 CMS; CON BARANDAS VERDES Y DESCANSO AL FINAL DE LA ECALERA. Language N/A Drawing Type Model Category Stairways Additional…

Model of spiral staircase, metal frame with circular tube. Steps with sheet metal and wood or concrete footprint. Language N/A Drawing Type Model Category Stairways Additional Screenshots File Type dwg…

ESCALERA EN FORMA ELICOIDAL METALICA. Drawing labels, details, and other text information extracted from the CAD file (Translated from Spanish): A company of, world class, key, scale, date:, flat:, location:,…
