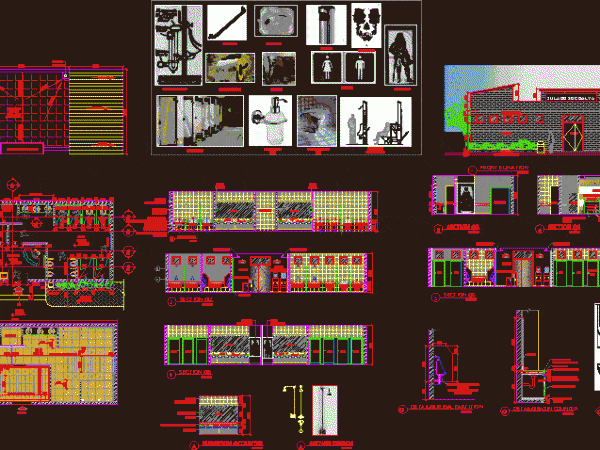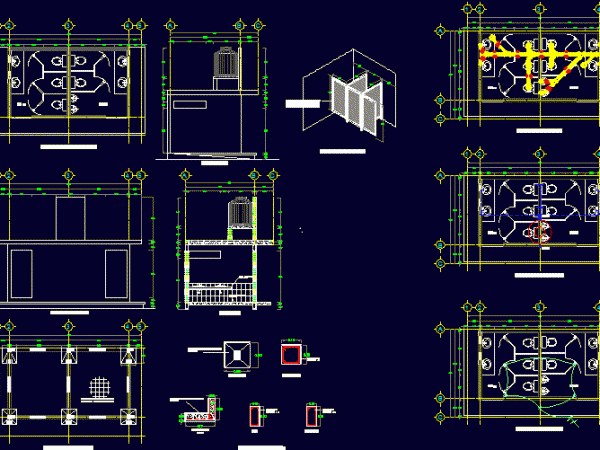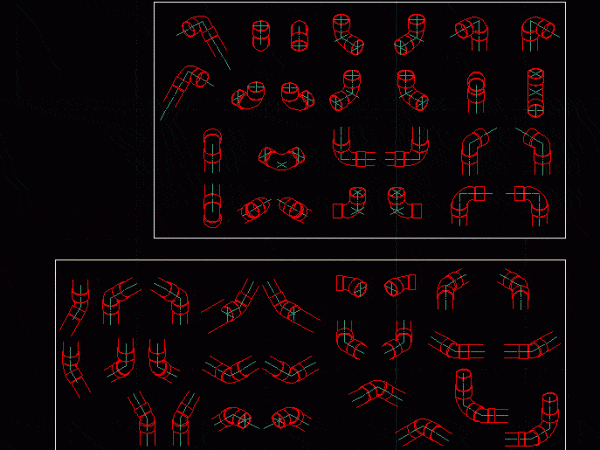
Bathrooms Paid DWG Section for AutoCAD
Plant, section, cuts health care payments. Drawing labels, details, and other text information extracted from the CAD file: scale:, view title, eq. div., eq. div., eq. div., scale:, view title,…

Plant, section, cuts health care payments. Drawing labels, details, and other text information extracted from the CAD file: scale:, view title, eq. div., eq. div., eq. div., scale:, view title,…

Project building a module with their respective health care facilities; hydraulic and details. Drawing labels, details, and other text information extracted from the CAD file (Translated from Spanish): Khw, Nm.,…

Whitewater facilities for sewage stables, gym, Laundromat and Cabin Type Drawing labels, details, and other text information extracted from the CAD file (Translated from Spanish): Comes from the main network,…

Detail of toilet with sink Drawing labels, details, and other text information extracted from the CAD file (Translated from Portuguese): garage, dining room, Hall, kitchen, bedroom, suite, laundry, free area,…

Pieces of connections used in health care facilities, ideal for details or isometrics. Language N/A Drawing Type Detail Category Mechanical, Electrical & Plumbing (MEP) Additional Screenshots File Type dwg Materials…
