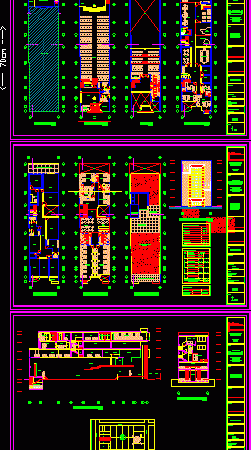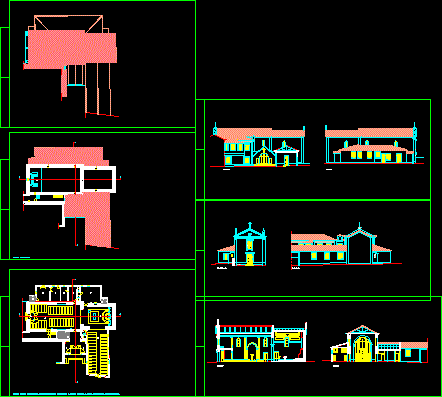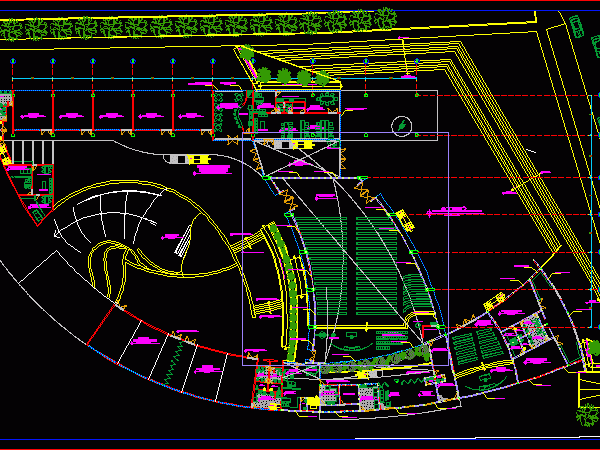
Global Vision Christian Center, Bogota, Columbia DWG Plan for AutoCAD
Chapel, auditorium, meeting rooms, child care facilities, hostel, and hotel. Plans, sections,facades. Drawing labels, details, and other text information extracted from the CAD file (Translated from Spanish): Challenger, the feathers…




