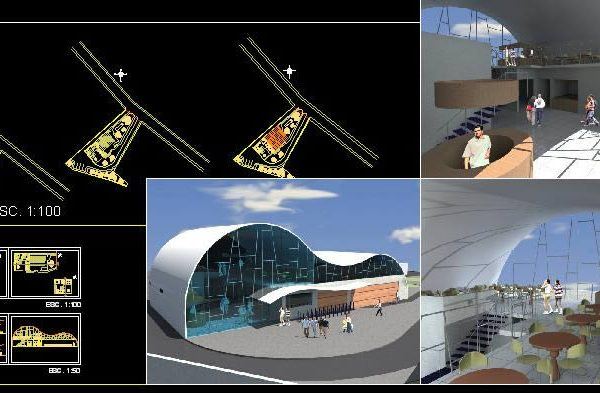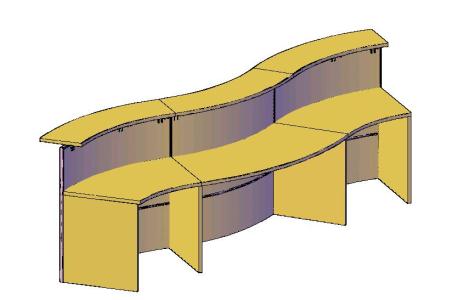
Day Care Center DWG Elevation for AutoCAD
Arquitectonicas plants; Cuts; elevations; prospects; Foundations; Instalacon Health; Set. Drawing labels, details, and other text information extracted from the CAD file (Translated from Spanish): maintenance room, infants, kitchen, dining room,…




