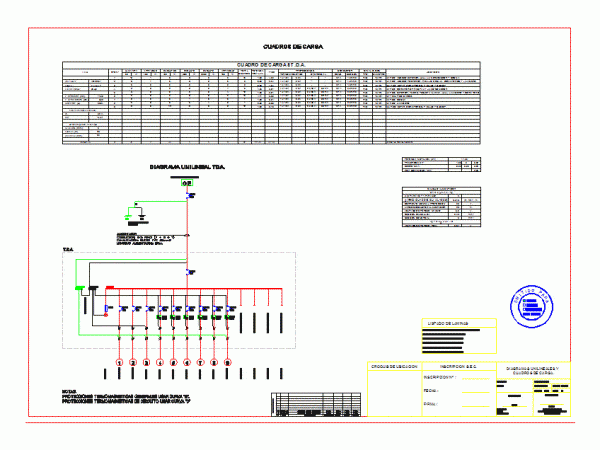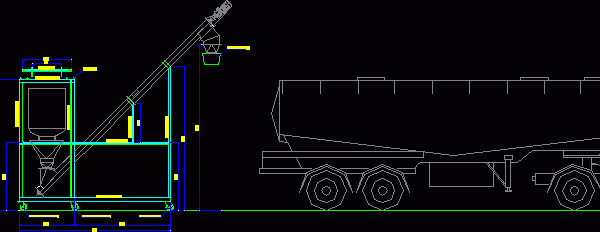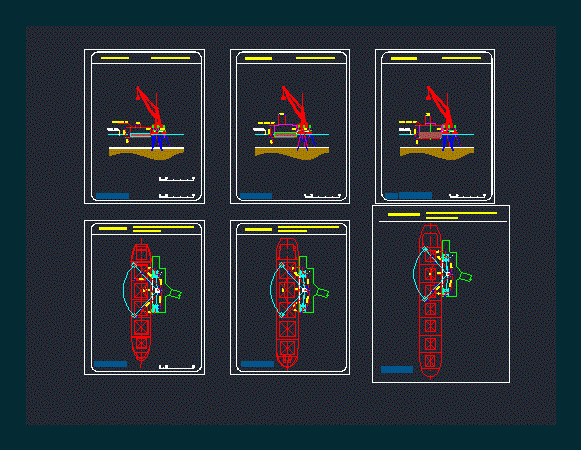
70 M2 House Electrical Plan DWG Plan for AutoCAD
Contains electrical plan of a house of 70 m2, with cargo box and line diagram, also contains form TE1 to testify at the SEC Drawing labels, details, and other text…

Contains electrical plan of a house of 70 m2, with cargo box and line diagram, also contains form TE1 to testify at the SEC Drawing labels, details, and other text…

ELECTRIC HOUSE PROJECT, electricity, lighting, cargo boxes Drawing labels, details, and other text information extracted from the CAD file (Translated from Spanish): project intrusion floor., sheet of, scale, date, drawing,…

Support structure of maxi sacks with discharge for screw conveyor for bulk cargo of rice flours Drawing labels, details, and other text information extracted from the CAD file (Translated from…

Element for cargo lifting capacity of 2 tons. Special for maintenance of production plants. Language N/A Drawing Type Block Category Industrial Additional Screenshots File Type dwg Materials Measurement Units Footprint…

CRANE BOAT TYPES OF BOAT WITH ITS CARGO TONNAGES Drawing labels, details, and other text information extracted from the CAD file (Translated from Spanish): Dwt boat, Average tide, Average tide,…
