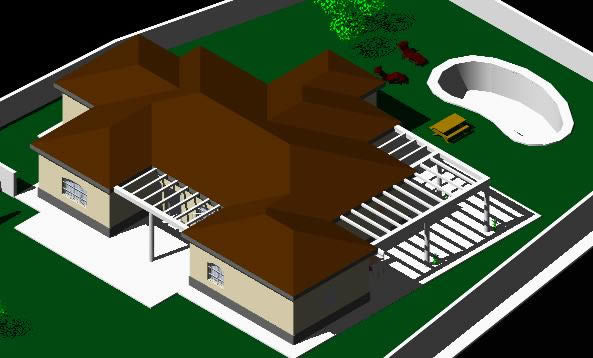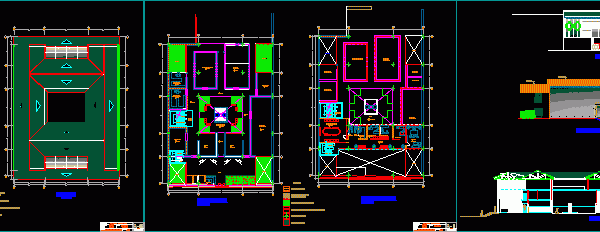
Community Center DWG Full Project for AutoCAD
this project is detailed since location map to detail carpentry Drawing labels, details, and other text information extracted from the CAD file: jr. a. arriola, jr. atusparia, jr. san martin,…

this project is detailed since location map to detail carpentry Drawing labels, details, and other text information extracted from the CAD file: jr. a. arriola, jr. atusparia, jr. san martin,…

FILE CONTAINS PLANT AND COURTS OF A FURNISHED HOUSE TRAINING YOUTH; WORKSHOP WITH WOODWORKING; KITCHEN; GYM LIBRARY,. LIMITED . Drawing labels, details, and other text information extracted from the CAD…

Single housing and enviroment – Carpentry and thistels are originals Language English Drawing Type Model Category House Additional Screenshots File Type dwg Materials Measurement Units Metric Footprint Area Building Features…

Room for protocol events – Library- Carpentry – Masonry Drawing labels, details, and other text information extracted from the CAD file (Translated from Spanish): third level, s.h. ladies, s.h. males,…

Development of carpentry details and equipment of chemistry laboratory for remodeling school Drawing labels, details, and other text information extracted from the CAD file (Translated from Spanish): Ministry of Education,…
