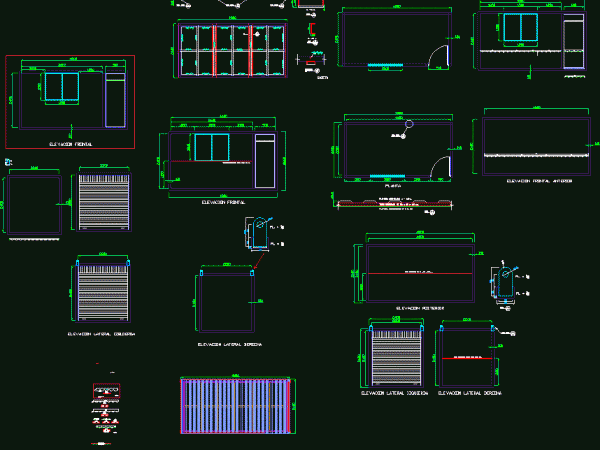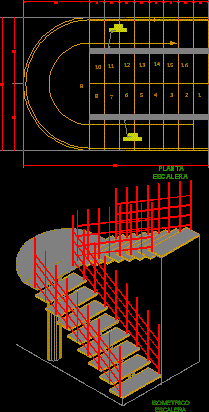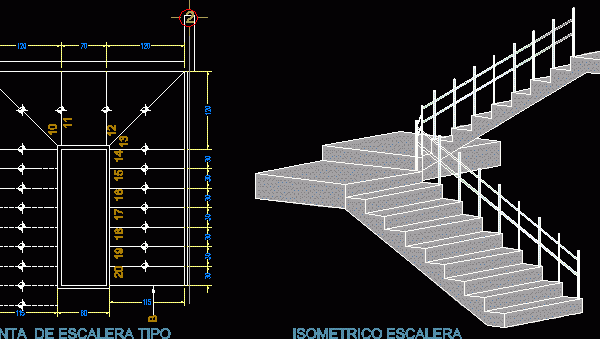
Metal Staircase DWG Detail for AutoCAD
Detail metal stair case Drawing labels, details, and other text information extracted from the CAD file (Translated from Galician): north, north of the plant, plant, plant, esc:, section, esc:, section,…

Detail metal stair case Drawing labels, details, and other text information extracted from the CAD file (Translated from Galician): north, north of the plant, plant, plant, esc:, section, esc:, section,…

Detail staircase in U – Plant – Isometric view Drawing labels, details, and other text information extracted from the CAD file (Translated from Spanish): Isometric, stairs, vertebra beam, plant, stairs…

Detail staircase in U with 20 steps in plant and isometric view Drawing labels, details, and other text information extracted from the CAD file (Translated from Spanish): isometric staircase, staircase…

DWG of stair case with half bathroom Drawing labels, details, and other text information extracted from the CAD file (Translated from Spanish): floor level, cut, elevation Raw text data extracted…

Roundabout stair case for housing – 3d Language N/A Drawing Type Model Category Stairways Additional Screenshots File Type dwg Materials Measurement Units Footprint Area Building Features Tags autocad, case, degrau,…
