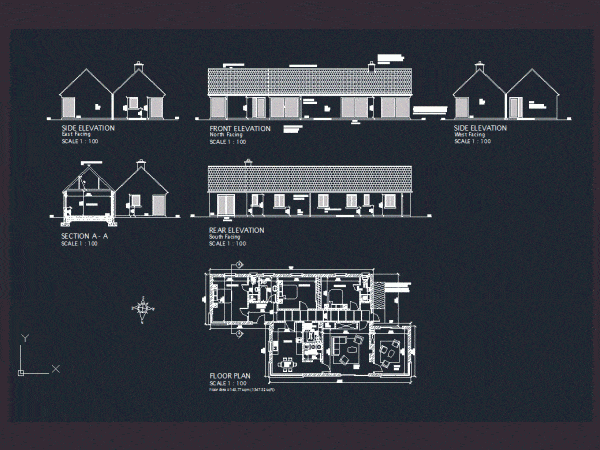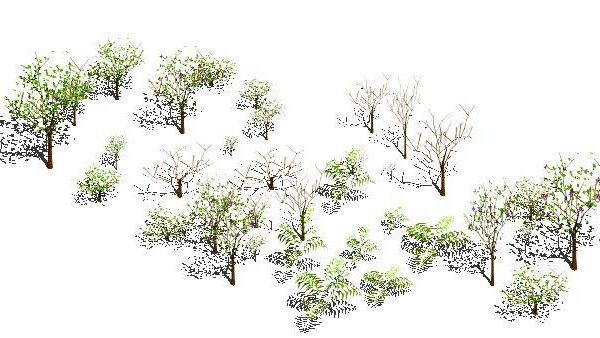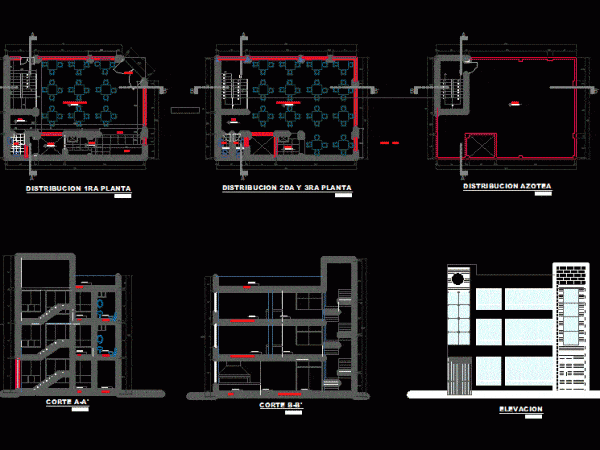
Home DWG Plan for AutoCAD
Many flat case study house can help any plan to start work Language Other Drawing Type Plan Category House Additional Screenshots File Type dwg Materials Measurement Units Metric Footprint Area…

Many flat case study house can help any plan to start work Language Other Drawing Type Plan Category House Additional Screenshots File Type dwg Materials Measurement Units Metric Footprint Area…

Book case of blocls modeled tree in 3ds Language Other Drawing Type Model Category Animals, Trees & Plants Additional Screenshots File Type dwg Materials Measurement Units Metric Footprint Area Building…

Guard – Plants – Sections – Details Consturctivos Language Other Drawing Type Plan Category Doors & Windows Additional Screenshots File Type dwg Materials Measurement Units Metric Footprint Area Building Features…

Enabling Plano Model Commercial, in this case a kiosk, in capital Federal.Argentina Drawing labels, details, and other text information extracted from the CAD file (Translated from Spanish): mouth of, attack,…

ARCHITECTURE FOR COMMERCIAL ESTABLISHMENT WHERE POLLERIA DENOTES ARCHITECTURE IN THIS CASE RAISES PLANTS AND CUTS THEREOF. – Ground – sections – details – dimensions – Equipment Drawing labels, details, and…
