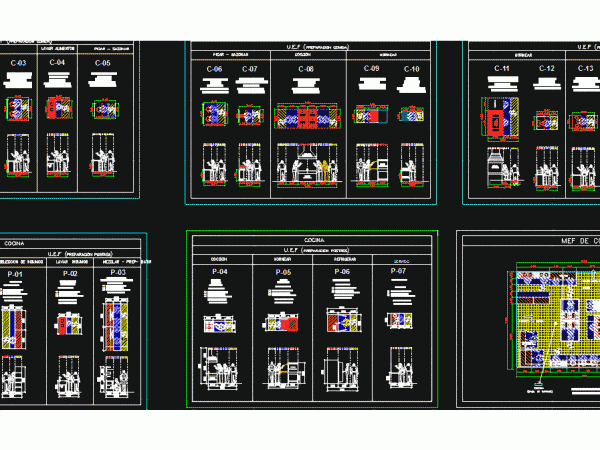
Coffe Bar DWG Block for AutoCAD
COFFE BAR SECTOR SUB SECTOR AND INTERIOR DESIGN Drawing labels, details, and other text information extracted from the CAD file (Translated from Spanish): polished concrete floor, walk-in closets with showers,…

COFFE BAR SECTOR SUB SECTOR AND INTERIOR DESIGN Drawing labels, details, and other text information extracted from the CAD file (Translated from Spanish): polished concrete floor, walk-in closets with showers,…

HOTEL WITH 5 STAR CASINO – CASA ANDINA – COUNTRY: PERU – PLANTS – CORTES Drawing labels, details, and other text information extracted from the CAD file (Translated from Spanish):…

Restaurant Matrices 01; measurements. Restaurant Campestre. Drawing labels, details, and other text information extracted from the CAD file (Translated from Spanish): work table, lavatory, need, square table, table, chair, user,…

Give a good wellbeing and comfort to the population taking encuenta the axes and the urban fabric of the city Drawing labels, details, and other text information extracted from the…

AN INDUSTRIAL PLANS FOR KITCHEN AND DINING ROOM 630 PEOPLE HAVE LIFTS PLANT CUTS AND ARCHITECTURAL AREA HAS A WAREHOUSE DOWNLOAD PRODUCTS; REFRIGERATED ROOMS FOR SERVICE PERSONNEL OFFICE Traditionist Drawing…
