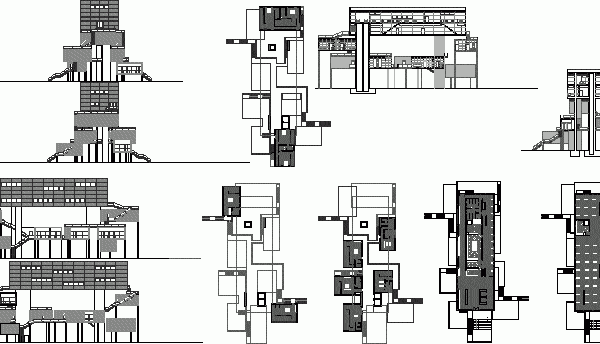
Motel, Hotel, Restaurant 2D DWG Plan for AutoCAD
Plan, elevation and cross section view of motel (a roadside hotel). Plan has two floors. First floor has following areas – bar, rest room, 11 dining table with chairs. Second…

Plan, elevation and cross section view of motel (a roadside hotel). Plan has two floors. First floor has following areas – bar, rest room, 11 dining table with chairs. Second…
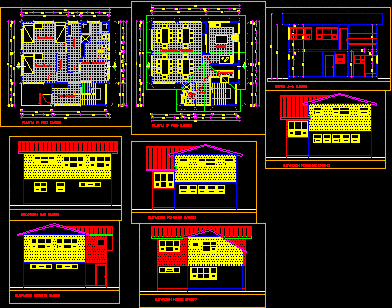
Plan and elevation view of holiday accommodation. It has two floor with roofing. The first floor plan has following areas – entrance, hall, one single bed bedroom and one double…
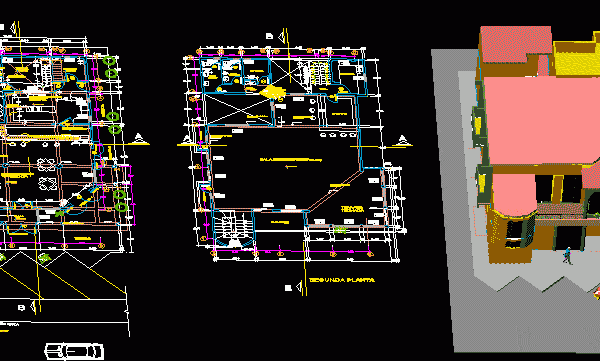
A rendered 3d model of restaurant. It has two floors. The first floor plan has following areas – hall, dining room, wooden bar, terrace, kitchen, warehouse, playground, restroom for men…
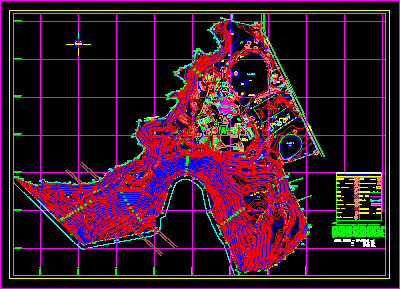
Plan view of vacation center. The floor plan has following areas – entrance, pigsty, fitness center, pool, boutique, pool for children and adults, game center, tennis court, house, water tank,…
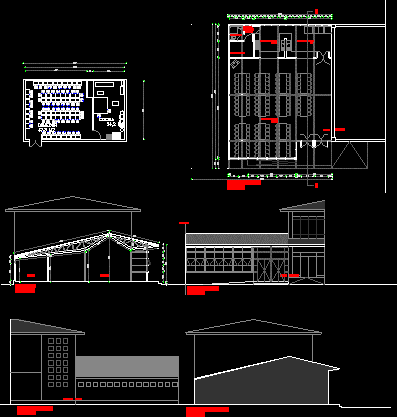
Plan, section, elevation view of casino with hotel. This plan has two floor building. Ground floor has following areas – kitchen, dinning area, 58 dinning table with chairs. First floor…
