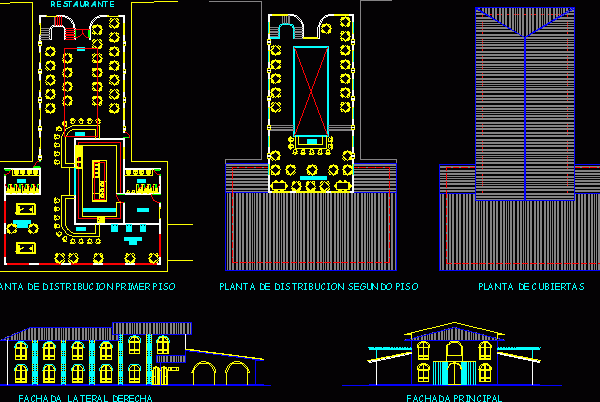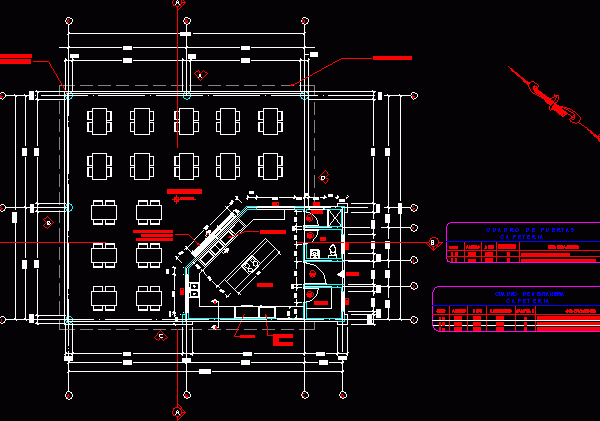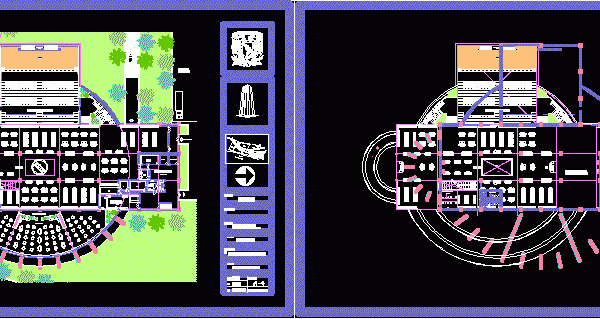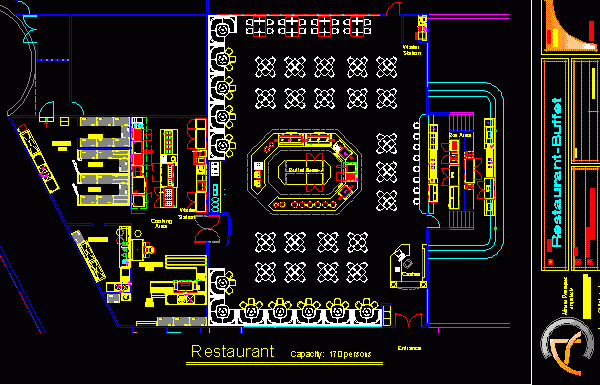
Restaurant, Hotel 2D DWG Plan for AutoCAD
Plan and elevation view of restaurant. Plan has two floors. First floor has following areas – main entrance, 29 four seater dinning table, hall, two pool tables, bar, bar table…

Plan and elevation view of restaurant. Plan has two floors. First floor has following areas – main entrance, 29 four seater dinning table, hall, two pool tables, bar, bar table…

This is the design of a Cafeteria in a School, with area of tables, capacity for 64 people. This design includes floor plans Language Spanish Drawing Type Plan Category…

This is the design of a Casino of two levels, with games room, restaurant, administrative offices, bathrooms, jewelry, travel agency, security offices, and green areas. This design includes floor plans….

This is the design of a luxurious spa, with restaurant, shops, beauty salon, sauna, massage room, whirlpool room, swimming pool. This design includes section and floor plans. Language Spanish…

This is the design of a Buffet Restaurant with capacity for 170 people, kitchen, bar and bathrooms. This design includes floor plans. Language Spanish Drawing Type Plan Category Hotel,…
