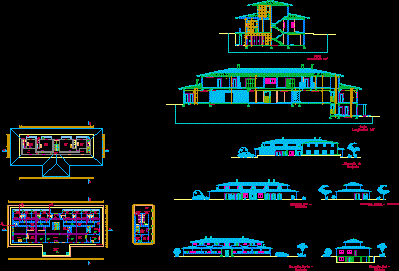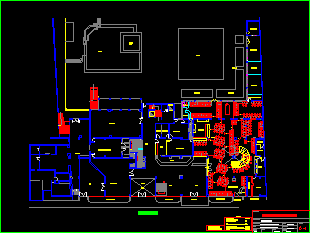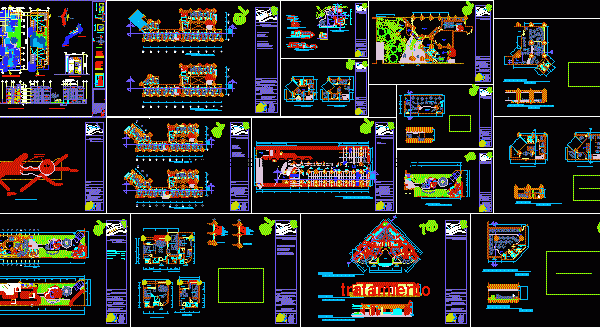
Fast Food Store With Details 2D DWG Design Detail for AutoCAD
This is the design of a Fast Food Store that has kitchens, area for tables, and bathrooms. This design includes details, elevation, section and floor plans. Language Spanish Drawing…

This is the design of a Fast Food Store that has kitchens, area for tables, and bathrooms. This design includes details, elevation, section and floor plans. Language Spanish Drawing…

This is the design of a Restoration and proposed Fazenda Hotel that has, waiting room, meeting room. This design includes elevation, section and floor plans. Language Portuguese Drawing Type Section…

This is the design of a casino with 165 play machines, slots machine,restaurant, game room, pool, bar, bingo hall. This design includes floor plans. Language Spanish Drawing Type Plan…

This is the design of a Four Stars Hotel with restaurant, gymnasium, spa, kitchen, swimming pool, games room, waiting room, administrative offices, and private lounges. This design includes floor plans,…

This is the design of a hotel and Apartament Building, the hotel has restaurant, nightclub, casino, three types of bedrooms, this design includes floor plans. Language Spanish Drawing Type…
