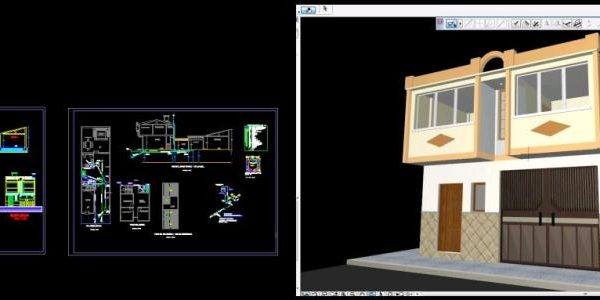
Vivienda Unifamiiar 3D DWG Model for AutoCAD
Vivienda familiar que consta 2 de plantas en planta baja se tiene una tienda y patio con garaje su cocina sala de estar y comedor en planta alta tiene un…

Vivienda familiar que consta 2 de plantas en planta baja se tiene una tienda y patio con garaje su cocina sala de estar y comedor en planta alta tiene un…

Doublex villa in country site Language Other Drawing Type Block Category House Additional Screenshots File Type dwg Materials Measurement Units Metric Footprint Area Building Features Tags apartamento, apartment, appartement, aufenthalt,…

Study of a house in the district of lima ravine; by UAP university – faculty of architecture. the project consists of an analysis of ancient architecture and its new proposal…

Remodeling Casona in Barranco. On a Hostel for the Aged Drawing labels, details, and other text information extracted from the CAD file (Translated from Spanish): unit, number of users, uef,…

House of the former type, plotted in 3D . Drawing labels, details, and other text information extracted from the CAD file: piss, facha, vidri, wood – med. ash, concrete tile…
