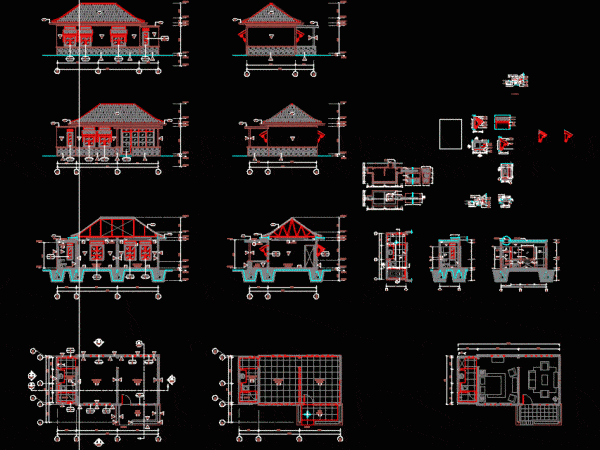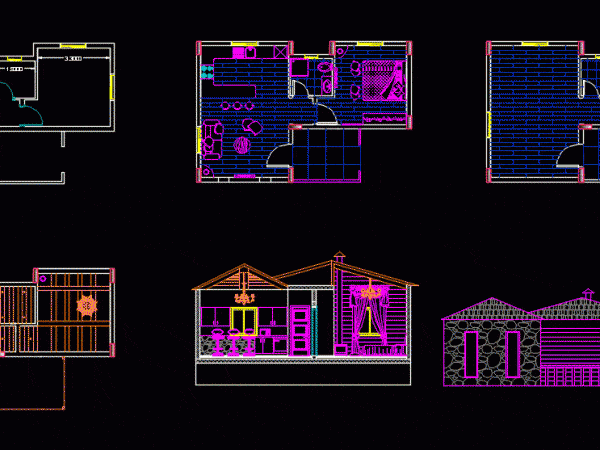
Casa Habitaci?N Nivel Medio DWG Block for AutoCAD
PROYECTO DE CASA HABITACION DE 126 M2; UN DISE?O ALGO ADECUADO PARA PERSONAS QUE LES GUSTE SER SOCIABLES DENTRO DEL AMBIENTE HOGARE?O PERO A?N CON VIVIENDA M?S C?MODA Drawing labels,…

PROYECTO DE CASA HABITACION DE 126 M2; UN DISE?O ALGO ADECUADO PARA PERSONAS QUE LES GUSTE SER SOCIABLES DENTRO DEL AMBIENTE HOGARE?O PERO A?N CON VIVIENDA M?S C?MODA Drawing labels,…

Unit villa 1; Indonesian traditional style; cad by soiman and DHW architect modern Javanese style; small villa with 4 star quality Unit villa 1; Indonesian traditional style; cad by soiman…

Three bedroom private residence. suits. big living room. entry porch. veranda; big swimming pool. ocean view. construction details. dimensions Drawing labels, details, and other text information extracted from the CAD…

Winter chalet Drawing labels, details, and other text information extracted from the CAD file: kenmore, start, transmittal report:, drawing:, files:, root drawing:, autocad color-dependent plot style table file references:, the…

Floor plan and electical and ceiling plan of a typical residence which provide good information. Drawing labels, details, and other text information extracted from the CAD file: architecture interiors product…
