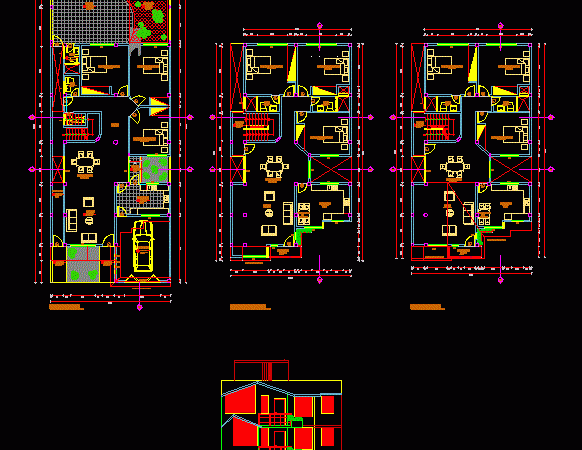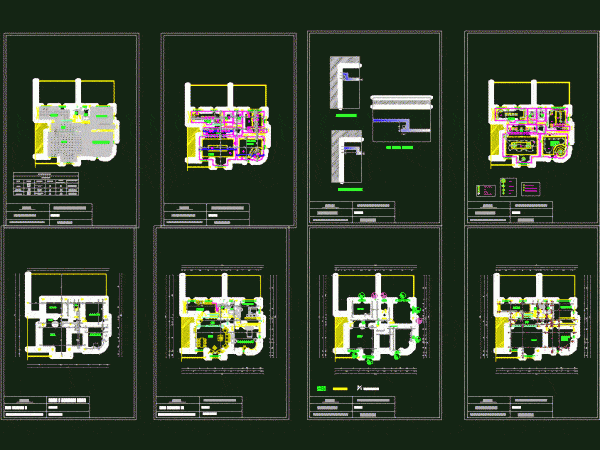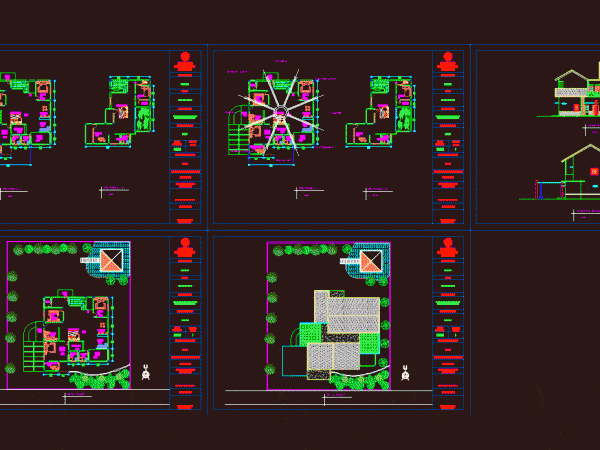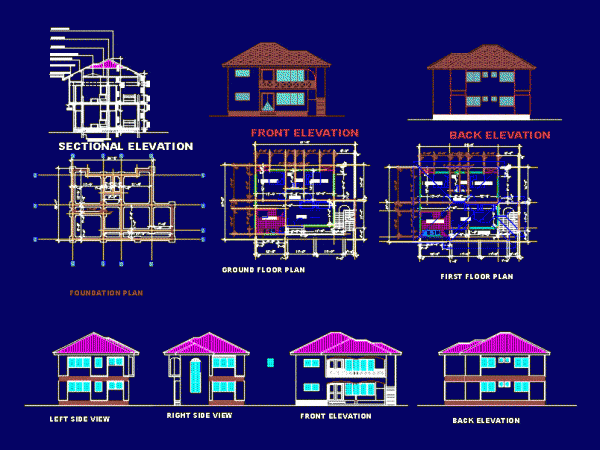
House DWG Plan for AutoCAD
Traditional Lebanese architectural house. villa made up of stones and arches consists of mass plan – cut plans – sections – elevations and details Drawing labels, details, and other text…

Traditional Lebanese architectural house. villa made up of stones and arches consists of mass plan – cut plans – sections – elevations and details Drawing labels, details, and other text…

Project – plants – section Drawing labels, details, and other text information extracted from the CAD file (Translated from Spanish): parquet floor, hall, dining room, living room, kitchen, ceramic floor,…

Villa execution folder that contains the necessary plans to achieve the project Drawing labels, details, and other text information extracted from the CAD file (Translated from French): dining area, dali,…

A house 120 type; with Fheng shui concept Drawing labels, details, and other text information extracted from the CAD file (Translated from Indonesian): east, south, south, southwest, west, northwest, north,…

Designed to accommodate family of four. Drawing labels, details, and other text information extracted from the CAD file: project name, ceiling plans, —, .dwg, architectural desktop, drawn by:, checked by:,…
