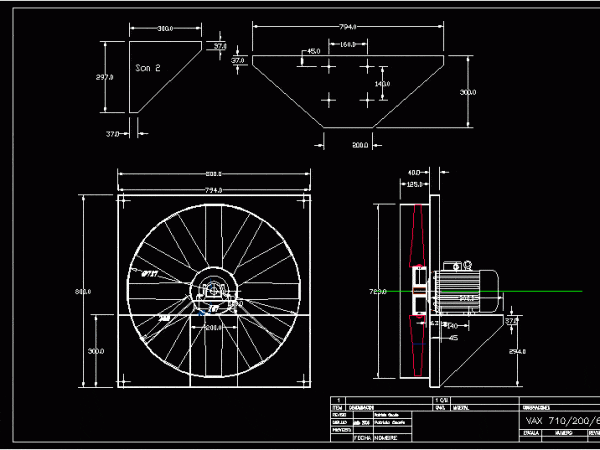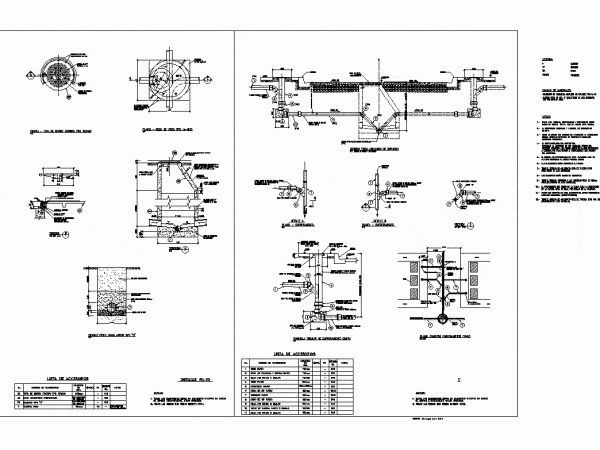
Axial Fan DWG Block for AutoCAD
From cast aluminum blades variables Drawing labels, details, and other text information extracted from the CAD file (Translated from Spanish): They are, first name, patricio osorio, denomination, date, July, item,…

From cast aluminum blades variables Drawing labels, details, and other text information extracted from the CAD file (Translated from Spanish): They are, first name, patricio osorio, denomination, date, July, item,…

In this graph the movement of the sun is indicated; shadows cast by him at different times of day and different dates. Used to check whether there will be future…

It consists of cast cement screed OSB plates that are placed on elastic bearings are made of elastic inserts SYLOMER ground floor .Elastic insertion of the block and has dimensions…

Straight cast into three levels autocad 3d Language N/A Drawing Type Model Category Stairways Additional Screenshots File Type dwg Materials Measurement Units Footprint Area Building Features Tags autocad, cast, degrau,…

SUPPORT TRENCH DETAIL TYPICAL TYPE C; FLOOR – TOP HEAVY CAST IRON PLANT TYPE – BOCA BUSINESS TYPE 1a – iNOS SECTION TYPICAL LOCATION OF SERVICES Tanquilla TUBULAR FITTING SIMPLE…
