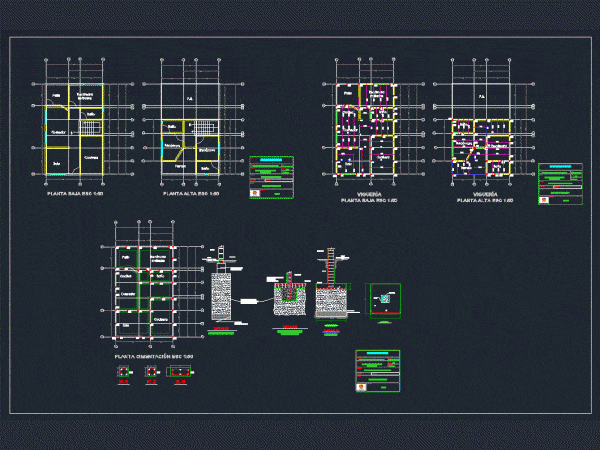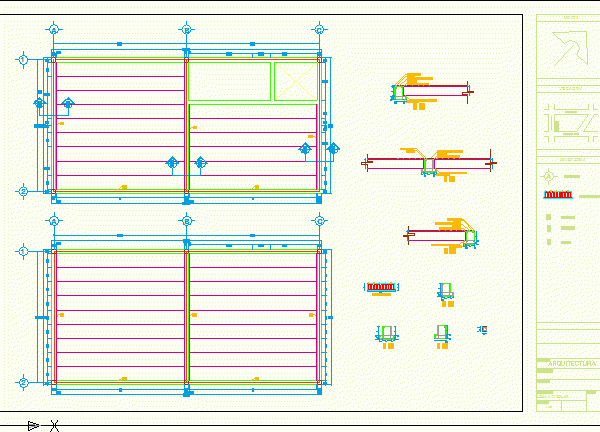
Plano Structural Affordable Housing DWG Plan for AutoCAD
Structural Plan developed with a house isolated footings,. Drowned castles and slab beam and vault Drawing labels, details, and other text information extracted from the CAD file (Translated from Spanish):…




