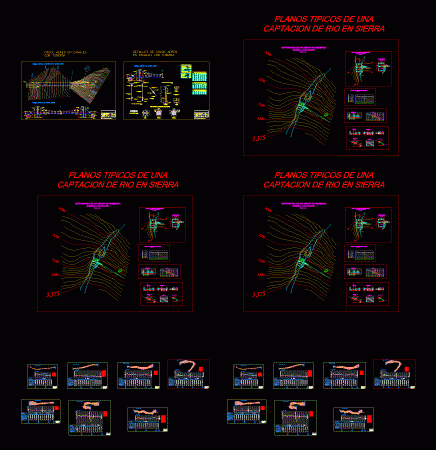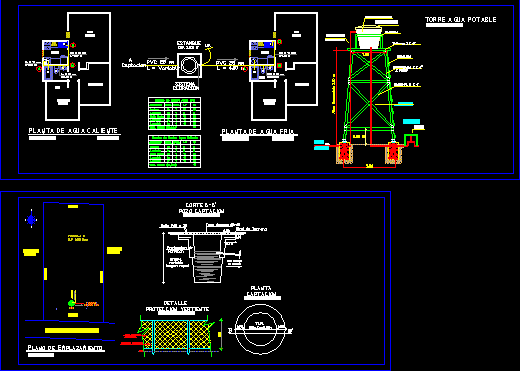
Irrigation System DWG Section for AutoCAD
Ground and air Cruce – Irrigation Catchment – Cross sections – Details Drawing labels, details, and other text information extracted from the CAD file (Translated from Spanish): topographic air crossing…

Ground and air Cruce – Irrigation Catchment – Cross sections – Details Drawing labels, details, and other text information extracted from the CAD file (Translated from Spanish): topographic air crossing…

Is a drawing of a typical catchment for Drinking Water; Comprising ground and profile with their descriptions and information necessary . Drawing labels, details, and other text information extracted from…

Box functional collector Drawing labels, details, and other text information extracted from the CAD file (Translated from Spanish): Niv, access, elevation, Flattened concrete, Cm. of thickness., N.p.t., Concrete dala, With…

PROJECT IS IN THE SETTLEMENT OF DRINKING WATER FOR A HOME LOCATED IN A RURAL SECTOR THROUGH THE CATCHMENT WATER SHED, AND HAVE NO CONNECTION TO THE PUBLIC NETWORK Drawing…

Contains ductwork; collector, extractor, download and cabins hopper catchment Drawing labels, details, and other text information extracted from the CAD file (Translated from Spanish): owner, Industrial s.r.l., date, flat, Dust…
