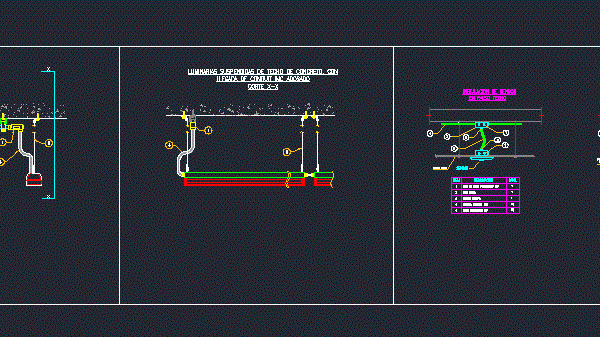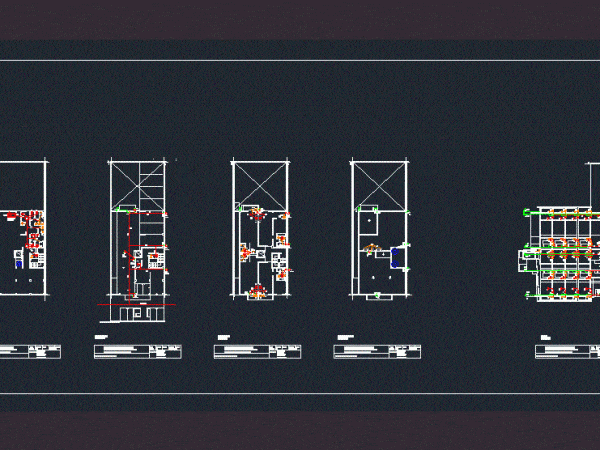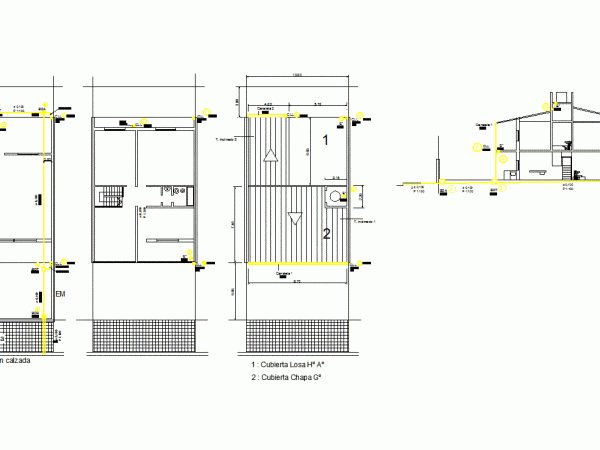
Sensors – Luminaires DWG Detail for AutoCAD
Placement of sensors in false ceiling and lights are cieloraso details and description of the facility Drawing labels, details, and other text information extracted from the CAD file (Translated from…

Placement of sensors in false ceiling and lights are cieloraso details and description of the facility Drawing labels, details, and other text information extracted from the CAD file (Translated from…

Sewage facilities in building; ground floor; low level; type plant; floor ceiling and cut. Drawing labels, details, and other text information extracted from the CAD file (Translated from Spanish): Faculty…

Rain housing facilities on two floors; low level; first floor; ceiling and cut. Drawing labels, details, and other text information extracted from the CAD file (Translated from Spanish): sidewalk, Lanyard,…

Section ventilation grille – 2D – Generic – Model for ceiling – plastic ventilation grid Section cieloraso Language N/A Drawing Type Section Category Mechanical, Electrical & Plumbing (MEP) Additional Screenshots…

Details of pipelines; hoses and ceiling suspension. Drawing labels, details, and other text information extracted from the CAD file (Translated from Spanish): With magnetic cap, Frame holder, With magnetic cap,…
