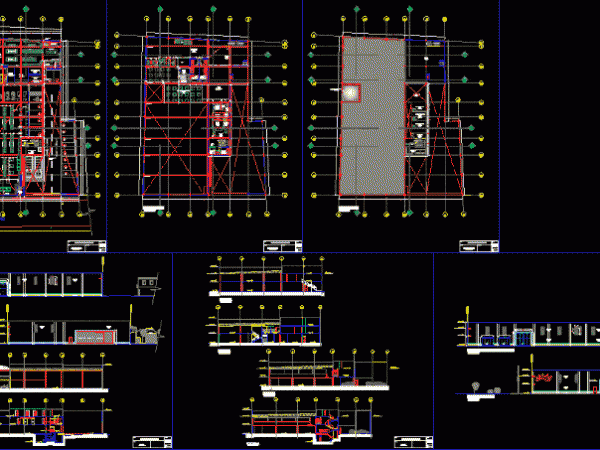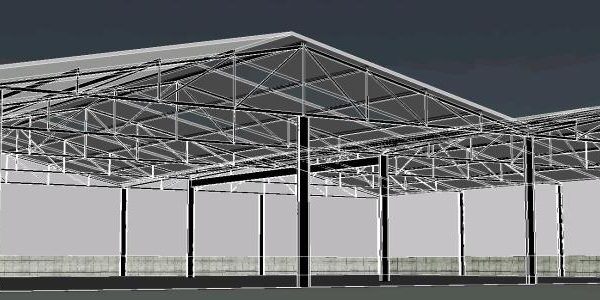
Van Berkel Building In Karbow 3D DWG Model for AutoCAD
Cellar and offices in 3D of Van Berkel buildung Drawing labels, details, and other text information extracted from the CAD file: green glass, glass Raw text data extracted from CAD…

Cellar and offices in 3D of Van Berkel buildung Drawing labels, details, and other text information extracted from the CAD file: green glass, glass Raw text data extracted from CAD…

Distribution of a basement and a basement parking for the operation, this type of distribution is adapted according to the facades of the building that would be above this. Drawing…

Cellar for wines in 3D with applied materials Drawing labels, details, and other text information extracted from the CAD file: cel texmap, chrome gifmap, glass, green glass, white matte, wood…

Design maxi winery cellar in the Rimac, Lima – Ground – cuts – Details – dimensions – specification Drawing labels, details, and other text information extracted from the CAD file…

Cellar with structural details Language N/A Drawing Type Detail Category Misc Plans & Projects Additional Screenshots File Type dwg Materials Measurement Units Footprint Area Building Features Tags assorted, autocad, cellar,…
