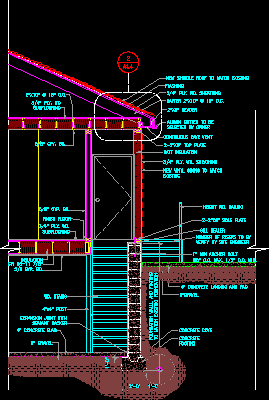
Cellar DWG Block for AutoCAD
High tension cellar for derivation in angle Drawing labels, details, and other text information extracted from the CAD file (Translated from Spanish): high voltage basement with ducts, detail cellars, scale:,…

High tension cellar for derivation in angle Drawing labels, details, and other text information extracted from the CAD file (Translated from Spanish): high voltage basement with ducts, detail cellars, scale:,…

Tipucal section of houseone floor with cellar – Woodwn structure and foundation of concrete blocks Drawing labels, details, and other text information extracted from the CAD file: walll and footing…

Wood Cellar -Project – Plants – Sections – Elevations Drawing labels, details, and other text information extracted from the CAD file (Translated from Portuguese): interior coating madeira itaúba, gas compressor,…

Five planes of structural calculate of industry miner equipment with cellar and offices Drawing labels, details, and other text information extracted from the CAD file (Translated from Spanish): revisions, screening,…

View and structural details of Store-cellar Drawing labels, details, and other text information extracted from the CAD file (Translated from Spanish): asbestos sheet, structural, peeled, block wall, apparent, block wall,…
