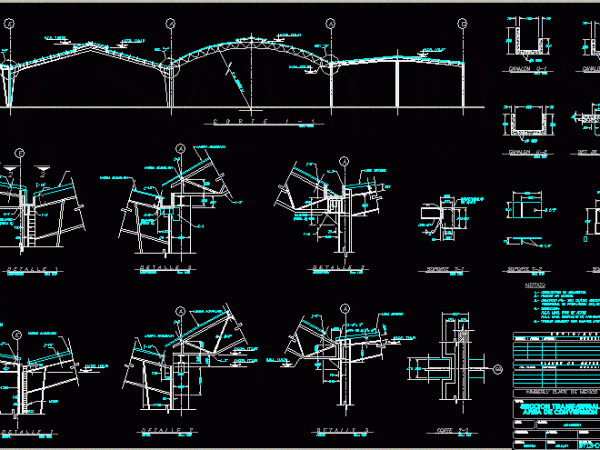
Super Structure I Steel DWG Section for AutoCAD
Covering of cellar or hangar with technical specifications and constructive dates – The file include sections and details of it Drawing labels, details, and other text information extracted from the…

Covering of cellar or hangar with technical specifications and constructive dates – The file include sections and details of it Drawing labels, details, and other text information extracted from the…

STEEL STRUCTURE DETAIL FOR CELLAR Language N/A Drawing Type Detail Category Construction Details & Systems Additional Screenshots File Type dwg Materials Steel Measurement Units Footprint Area Building Features Tags autocad,…

STRUCTURAL winery project; ARMED WITH SPECIFICATIONS AND DETAILS OF COVERED Drawing labels, details, and other text information extracted from the CAD file (Translated from Spanish): vertical stirrups in the dalas,…

Grapes grinder for cellar Drawing labels, details, and other text information extracted from the CAD file (Translated from Portuguese): grape grinder Raw text data extracted from CAD file: Language Portuguese…

Wine bottling for cellar Drawing labels, details, and other text information extracted from the CAD file: embotelladora Raw text data extracted from CAD file: Language English Drawing Type Block Category…
