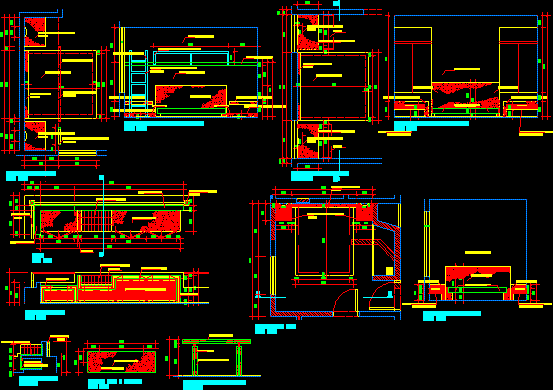
Guestroom DWG Detail for AutoCAD
Guestroom – Plants – Details – Polished cement Drawing labels, details, and other text information extracted from the CAD file (Translated from Galician): tab.granito, refractory brick, parapet, col. faith lined,…

Guestroom – Plants – Details – Polished cement Drawing labels, details, and other text information extracted from the CAD file (Translated from Galician): tab.granito, refractory brick, parapet, col. faith lined,…
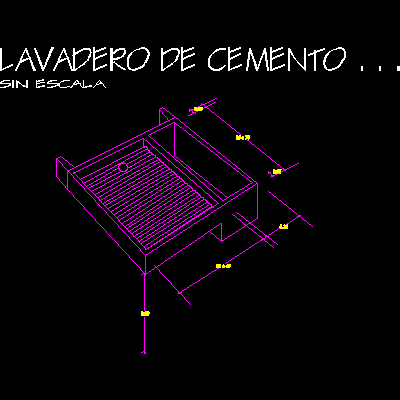
Laundry with measures in isometric view Drawing labels, details, and other text information extracted from the CAD file (Translated from Spanish): unscaled, cement laundry Raw text data extracted from CAD…
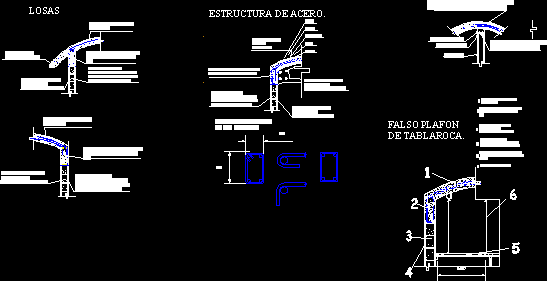
Slab of wrought iron system with mesh electrically soldier Drawing labels, details, and other text information extracted from the CAD file (Translated from Spanish): flown from the ferrocement slab with…
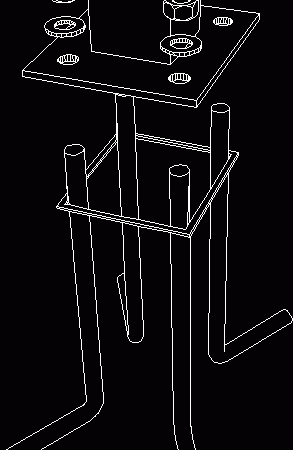
CONNECTION OF ANCHORAGE IN FOUNDATION WITH COLUMN TUBULAR PROFILE Language N/A Drawing Type Detail Category Construction Details & Systems Additional Screenshots File Type dwg Materials Measurement Units Footprint Area Building…
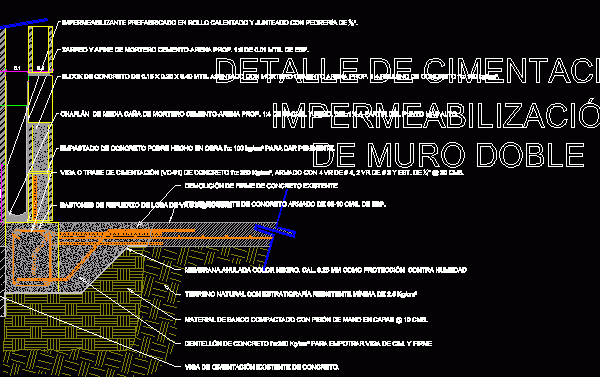
CONSTRUCTION DETAILS VAPOR BARRIER AND WATERPROOFING OF DOUBLE CONCRETE FOUNDATION WALL. Drawing labels, details, and other text information extracted from the CAD file (Translated from Spanish): detail of foundation double…
