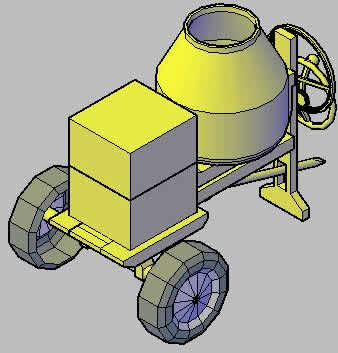
Stairs DWG Detail for AutoCAD
DETAIL OF CEMENT POLISHED STRAIGHT LADDER Drawing labels, details, and other text information extracted from the CAD file (Translated from Spanish): Cement staircase plant, scale:, Aluminum corner piece mm. Alignment,…

DETAIL OF CEMENT POLISHED STRAIGHT LADDER Drawing labels, details, and other text information extracted from the CAD file (Translated from Spanish): Cement staircase plant, scale:, Aluminum corner piece mm. Alignment,…

Manual mixermachine Language N/A Drawing Type Model Category Heavy Equipment & Construction Sites Additional Screenshots File Type dwg Materials Measurement Units Footprint Area Building Features Tags autocad, bohren, cement, de…

VIEWS ANALYSIS OF CEMENT MIXES BY PARTS Drawing labels, details, and other text information extracted from the CAD file (Translated from Spanish): cement mixer, Cement mixer development Raw text data…

ISOMETRIC VIEW OF CEMENT MIXER SPINNING TOP Language N/A Drawing Type Block Category Heavy Equipment & Construction Sites Additional Screenshots File Type dwg Materials Measurement Units Footprint Area Building Features…

sea containers; European standard Drawing labels, details, and other text information extracted from the CAD file (Translated from Spanish): Lamina de …, drawing:, draft:, region, Installer, flat, Control:, commune, scale,…
