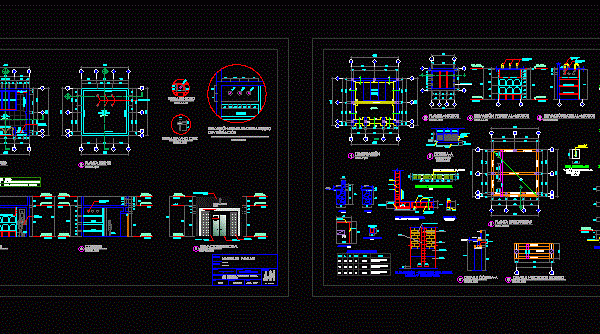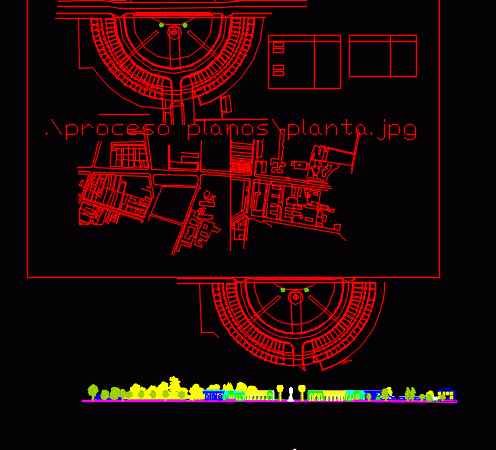
Income Home Cemetery DWG Full Project for AutoCAD
Home main entrance of the cemetery project Anticona in Pasco. Drawing labels, details, and other text information extracted from the CAD file (Translated from Spanish): mayor :, project :, location…

Home main entrance of the cemetery project Anticona in Pasco. Drawing labels, details, and other text information extracted from the CAD file (Translated from Spanish): mayor :, project :, location…

Details – specification – sizing – Construction cuts Drawing labels, details, and other text information extracted from the CAD file (Translated from Spanish): do not. sheet :, scale :, date…

General plan – designations – elevations Drawing labels, details, and other text information extracted from the CAD file (Translated from Spanish): plant, elevation, lateral elevation, cut a-a ‘, cut b-b’,…

Panteon Municipal; – Concept of the cross as a religious symbol and the circle of life. – Architectural plants; facades and cuts. Drawing labels, details, and other text information extracted…

Elevations and cut General Recoleta Cemetery. Santiago; Chile Drawing labels, details, and other text information extracted from the CAD file (Translated from Spanish): general cemetery Raw text data extracted from…
