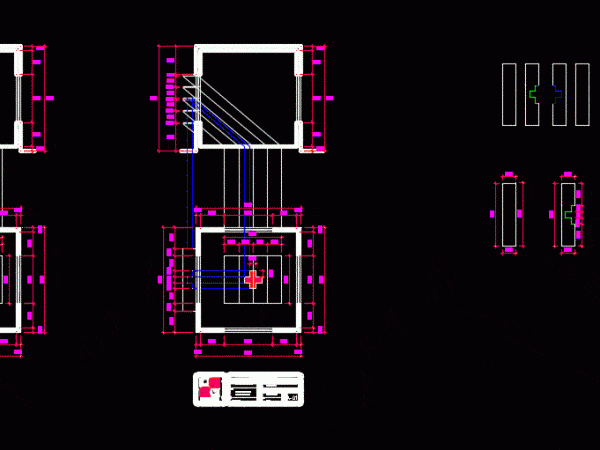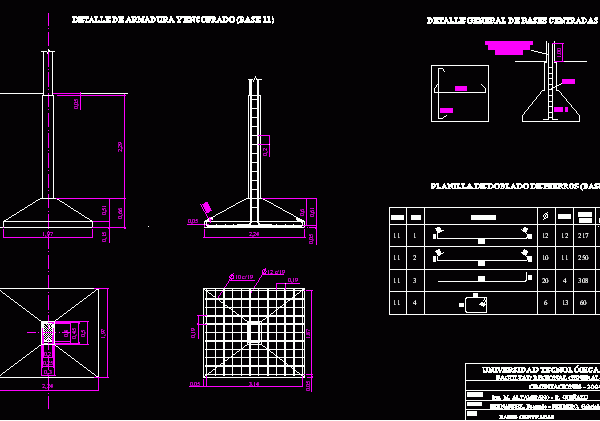
Footings Combined With Centered Beams DWG Section for AutoCAD
Plane in plant and details of armed in section of combined footings and centered beams Language Other Drawing Type Section Category Construction Details & Systems Additional Screenshots File Type dwg…




