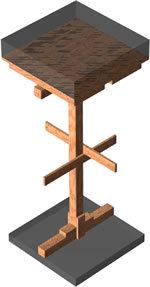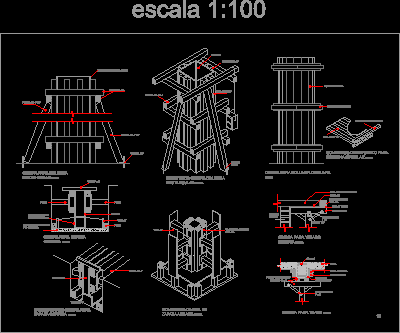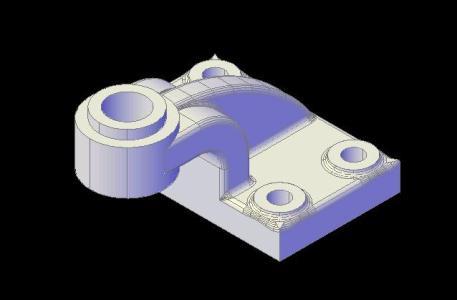
Arch Centers – -Slab 3D DWG Model for AutoCAD
Arch center for slab in 3D / m2 Drawing labels, details, and other text information extracted from the CAD file (Translated from Spanish): Wood white ash, Sun, Earth, floor, concrete,…

Arch center for slab in 3D / m2 Drawing labels, details, and other text information extracted from the CAD file (Translated from Spanish): Wood white ash, Sun, Earth, floor, concrete,…

Arch center in 3D / m2 Drawing labels, details, and other text information extracted from the CAD file (Translated from Spanish): Wood white ash, Sun, Earth, floor, concrete, Wood dark…

Details – Isometric views and specifications of different types of arch centers Drawing labels, details, and other text information extracted from the CAD file (Translated from Spanish): Rectangular column bracket,…

Is a part used in machining centers for manufacturing tools location – 3d Model – Solid modeling – without textures Language N/A Drawing Type Model Category Drawing with Autocad Additional…

This is the development of a project for recreation, has administrative office, multipurpose room, central plaza, swimming pools, lagoon, barbecue area, playground. You can see the floor plans. Language Spanish Drawing…
