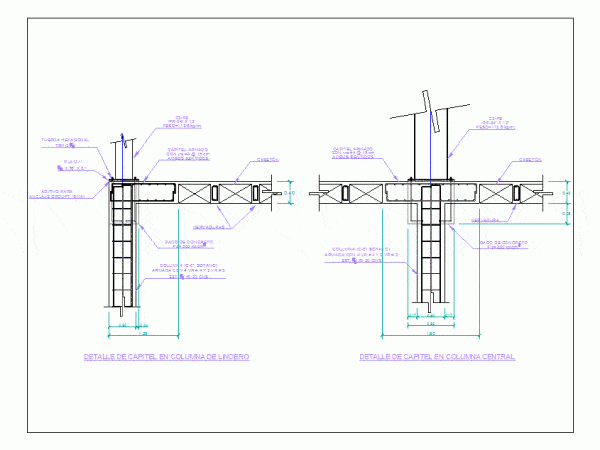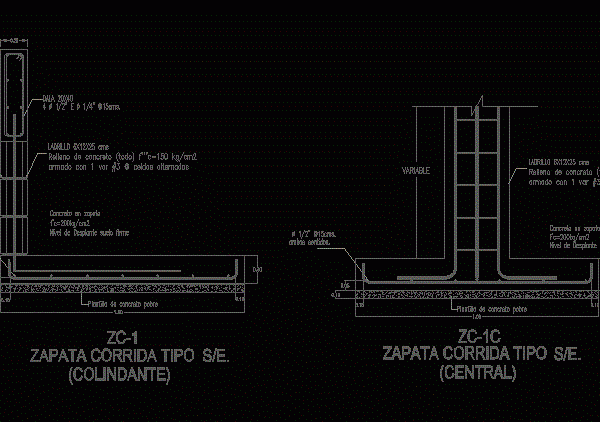
Details Capitel DWG Detail for AutoCAD
Details on cutting capital in central column and boundary; concrete slab lightened. Drawing labels, details, and other text information extracted from the CAD file (Translated from Spanish): of capital in…

Details on cutting capital in central column and boundary; concrete slab lightened. Drawing labels, details, and other text information extracted from the CAD file (Translated from Spanish): of capital in…

In this file mesons concrete detailed laboratory; central concrete tables and tables surgical steel Drawing labels, details, and other text information extracted from the CAD file (Translated from Spanish): variable,…

Detail central run and perimeter footing. Drawing labels, details, and other text information extracted from the CAD file (Translated from Spanish): shoe race type, dala, concrete in shoe, floor level,…

Transformers,disconnects, rooms and all elevations of electric central of Cochamooo with respective structures Drawing labels, details, and other text information extracted from the CAD file (Translated from Spanish): packaged power…

Plants – Details of foundation – Plants – Sectons – Details of foundation Drawing labels, details, and other text information extracted from the CAD file (Translated from Spanish): exit portico,…
