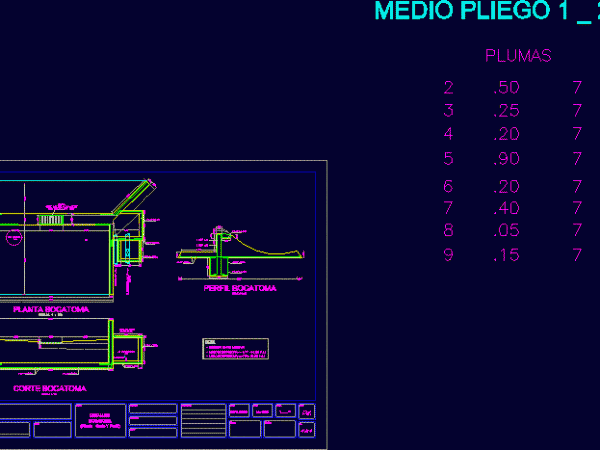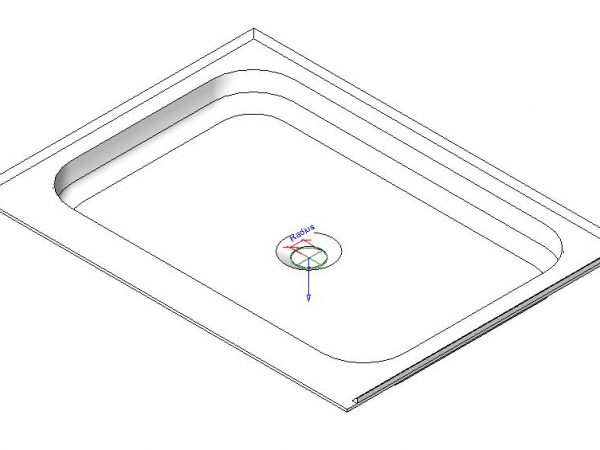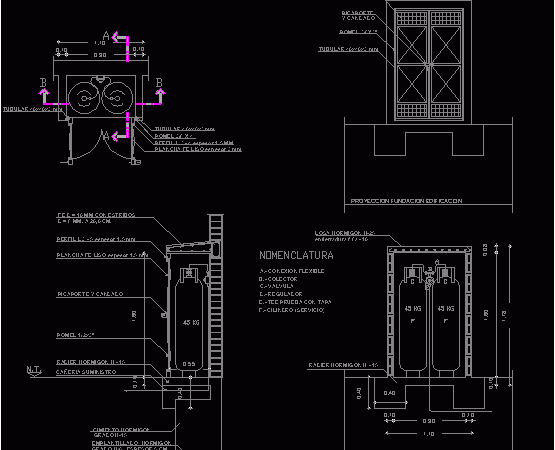
Water Inlet DWG Block for AutoCAD
Water inlet with water intake by central grid with outpot of 4 Drawing labels, details, and other text information extracted from the CAD file (Translated from Spanish): feathers, Half sheet,…

Water inlet with water intake by central grid with outpot of 4 Drawing labels, details, and other text information extracted from the CAD file (Translated from Spanish): feathers, Half sheet,…

Shower – 3D – Kohle – Model Honeycomb plate recessed rectangular shower drain Central Drawing labels, details, and other text information extracted from the CAD file: radius Raw text data…

Shower – 3D – Generic – dish central square shower drain Language N/A Drawing Type Model Category Bathroom, Plumbing & Pipe Fittings Additional Screenshots File Type dwg Materials Measurement Units…

DETAIL CENTRA GAS (GLP) ESC 1:20 Drawing labels, details, and other text information extracted from the CAD file (Translated from Spanish): Buried plumbing installation detail, Kw.w., Water heater, kitchen, total,…

FORCED PIPE OF CENTRAL HYDRO ELECTRIC ; PROFILE AND TRANSVERSAL SECTION OF PIPE Drawing labels, details, and other text information extracted from the CAD file (Translated from Spanish): scale, Home…
