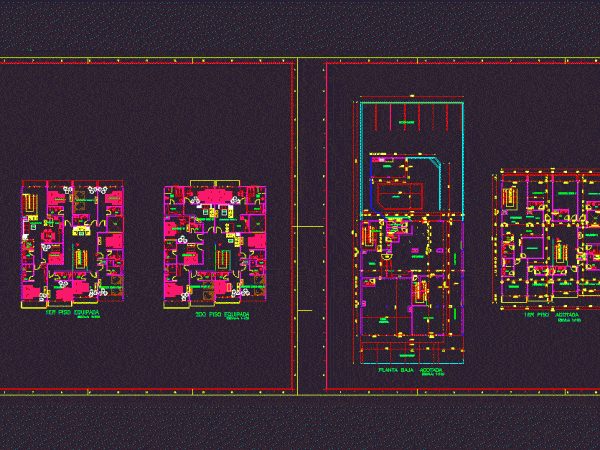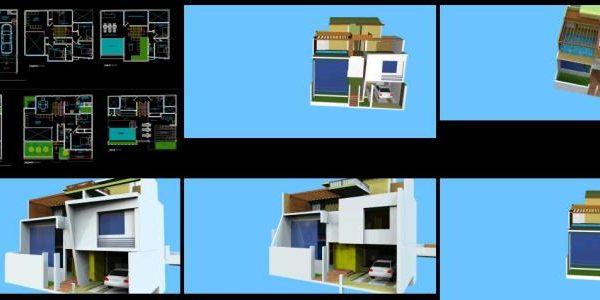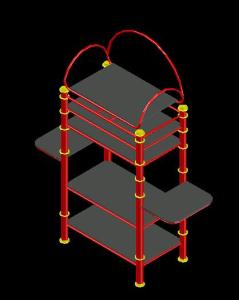
Hotel Bautique DWG Full Project for AutoCAD
BOUTIQUE HOTEL: A HOTEL PROJECTED FOR CENTRAL CITY AREA EAST; DESPITE THE LAND THAT; WITH MINIMUM MEASURES FOR A HOTEL; ACHIEVEMENT IS ALL FIT TO ACHIEVE A PROJECT TO MEASURE…

BOUTIQUE HOTEL: A HOTEL PROJECTED FOR CENTRAL CITY AREA EAST; DESPITE THE LAND THAT; WITH MINIMUM MEASURES FOR A HOTEL; ACHIEVEMENT IS ALL FIT TO ACHIEVE A PROJECT TO MEASURE…

Is the Main Square of urban Center of Salinas from Arequipa City – Peru – Pergolas ; Monument area ; Water source ; Seating areas ; etc.. Language Other Drawing…

This house is designed according to the requirements of the proposed central jungle where the 3 functions; social – intimate. Service Language Other Drawing Type Block Category House Additional Screenshots…

Landscaping Berma in a central avenue. Language Other Drawing Type Model Category Furniture & Appliances Additional Screenshots File Type dwg Materials Measurement Units Metric Footprint Area Building Features Tags autocad,…

clinic two blocks circular 8 floors central space cuts elevations and plants Language Other Drawing Type Elevation Category Hospital & Health Centres Additional Screenshots File Type dwg Materials Measurement Units…
