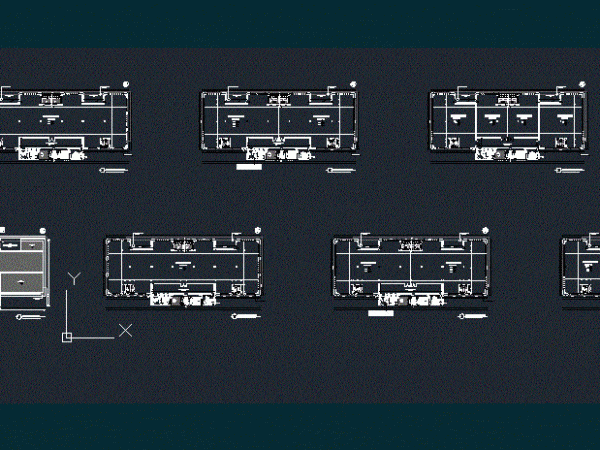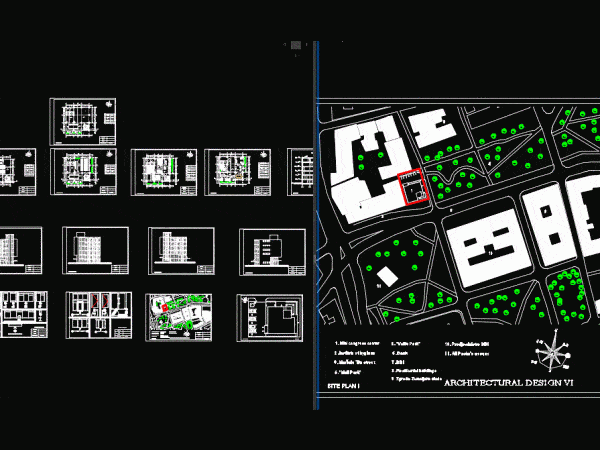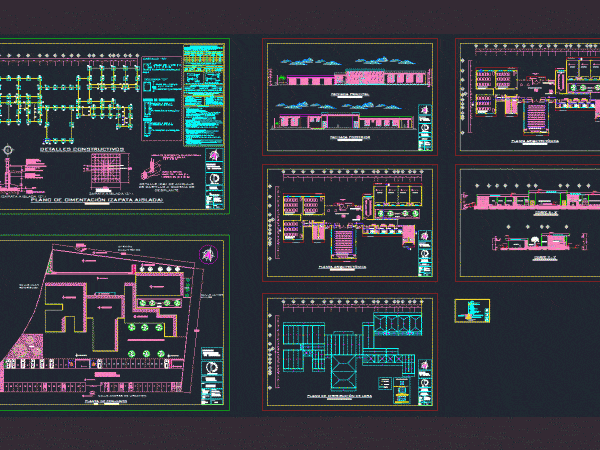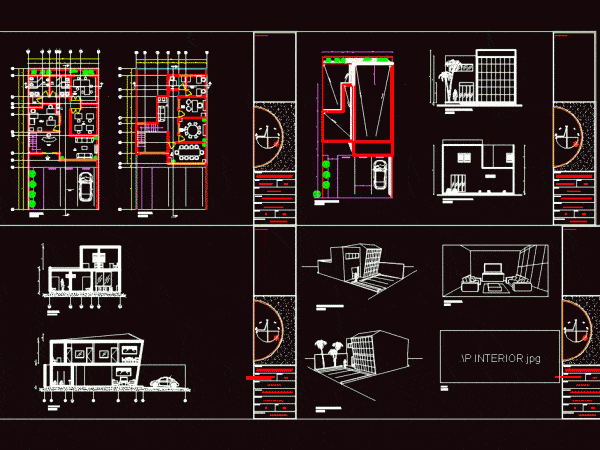
Office Building DWG Detail for AutoCAD
Views of the Commercial Office Building. Made in AutoCAD; it Consists of 3 types of plants; 4; 2 and 1 offices; Which recur over 12 plants have floors.The file. It…

Views of the Commercial Office Building. Made in AutoCAD; it Consists of 3 types of plants; 4; 2 and 1 offices; Which recur over 12 plants have floors.The file. It…

Structural analysis office building 13 levels. Distributions diagrams pesos Drawing labels, details, and other text information extracted from the CAD file (Translated from Spanish): key, offices, structural, acot. m, projected,…

Mini congress center – is in Sarajevo; Bosnia and Herzegovina – government buildings are located near the city center Drawing labels, details, and other text information extracted from the CAD…

This project is an association of architects; which consists of 7 levels; architectural plan; 2 facades; 2 cuts; Crane 1 cut; Foundation plan of isolated footings and slabs Floor Plan…

Project architectural firm for the subject of Design Workshop 1 study architecture. Drawing labels, details, and other text information extracted from the CAD file (Translated from Spanish): deciduous tree c,…
