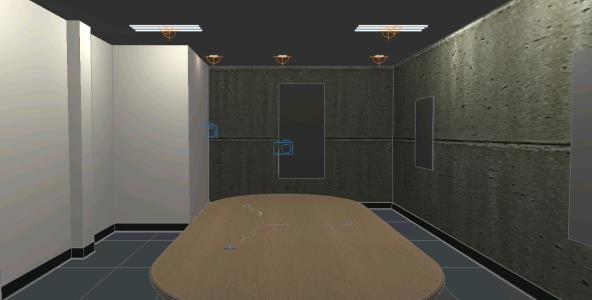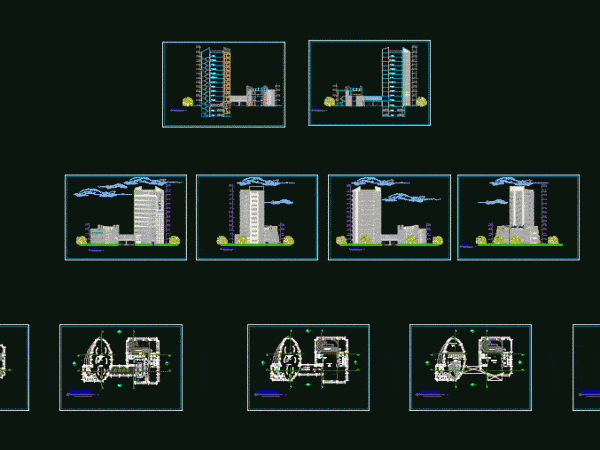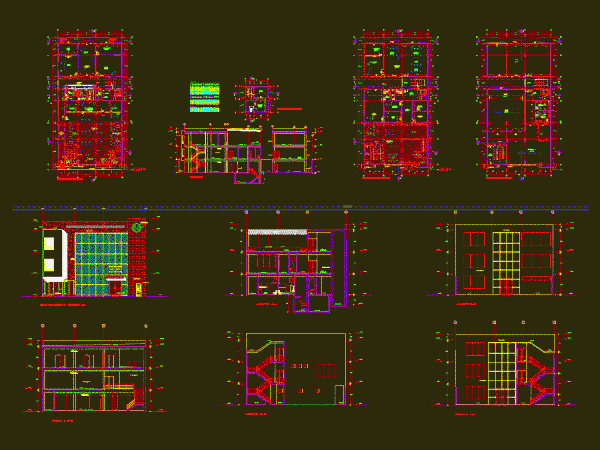
Conference 3D DWG Model for AutoCAD
3D model – solid modeling – with textures Language English Drawing Type Model Category Office Additional Screenshots File Type dwg Materials Measurement Units Metric Footprint Area Building Features Tags 3d,…

3D model – solid modeling – with textures Language English Drawing Type Model Category Office Additional Screenshots File Type dwg Materials Measurement Units Metric Footprint Area Building Features Tags 3d,…

Office building and shopping arcades Drawing labels, details, and other text information extracted from the CAD file (Translated from Spanish): stage, scenery, furniture, mobile, mobile curtains, gci, ss.hh, disc., gentlemen,…

Architecture; plants, sections and elevations Drawing labels, details, and other text information extracted from the CAD file (Translated from Spanish): esc, uppercase, control, wake up, sleep, power, sup, end, av.,…

Architecture; plants, sections and elevations Drawing labels, details, and other text information extracted from the CAD file (Translated from Spanish): university elevation, coastal elevation, elevator psj nardos, elevators, ramp projection,…

Plants, sections and elevations Drawing labels, details, and other text information extracted from the CAD file (Translated from Spanish): npt, type, administration, room counting, credit, mpa, personal, gentlemen, white ceramic,…
