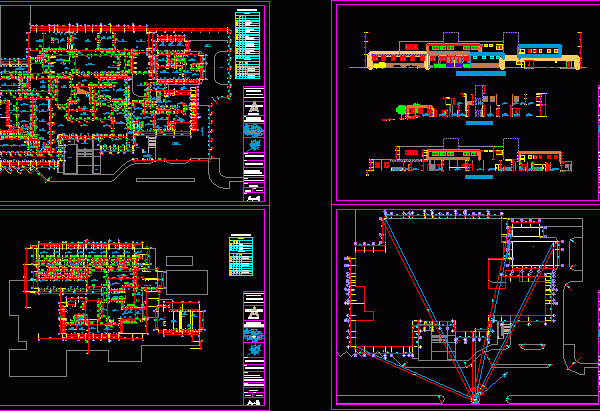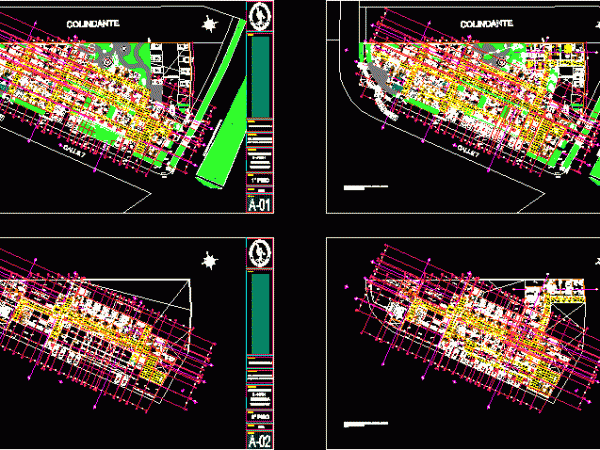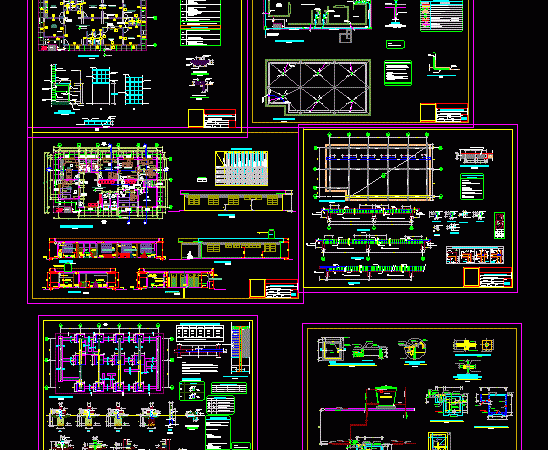
Health Center DWG Section for AutoCAD
Health Centre for the city of Tumbes – Vertical Workshop – Level VII – Plants – Sections – Elevations – Technical specifications – Descriptive memory Language Other Drawing Type Section…

Health Centre for the city of Tumbes – Vertical Workshop – Level VII – Plants – Sections – Elevations – Technical specifications – Descriptive memory Language Other Drawing Type Section…

Class I Health Centre planimetry for existing and proposed expansion, details Language Other Drawing Type Detail Category Hospital & Health Centres Additional Screenshots File Type dwg Materials Measurement Units Metric…

Health Centre with 5 units type 2 with distribution and architectural renderings Language Other Drawing Type Block Category Hospital & Health Centres Additional Screenshots File Type dwg Materials Measurement Units…

In the Antenor Orrego Private University in the faculty of architecture, and the lecture of Mr. Luis Armando Li kuan is working on draft health center with extension to the…

CENTRE PHYSICIAN THAT ACCOUNT WITH CONSULTORIOS OF MEDICINE; OBSTETRICS; PHARMACY; ALMACEN; SH HALL; TRIAGE. Language Other Drawing Type Block Category Hospital & Health Centres Additional Screenshots File Type dwg Materials…
