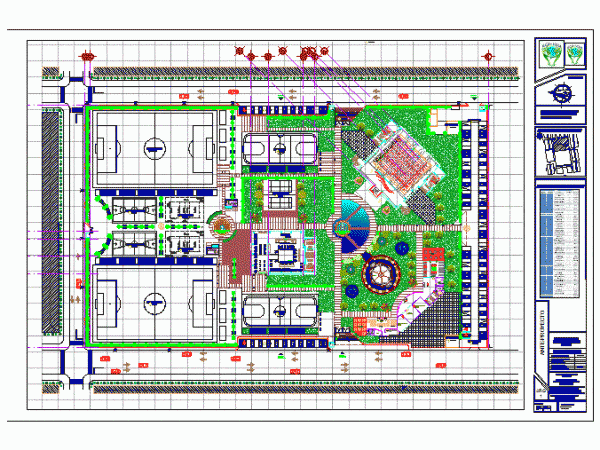
Centro Deportivo DWG Block for AutoCAD
Sports Centre divided into two areas; because it has the Leisure Pool and Fitness and Social Area because it has multipurpose rooms; coffee shop and library. General Planimetria Set Drawing…

Sports Centre divided into two areas; because it has the Leisure Pool and Fitness and Social Area because it has multipurpose rooms; coffee shop and library. General Planimetria Set Drawing…
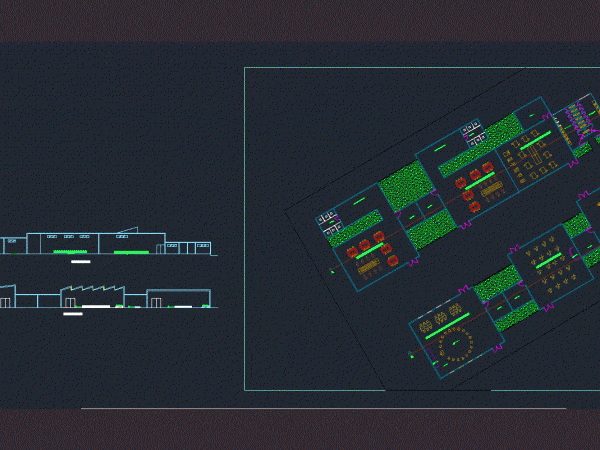
Workshops cultural center thermally conditioning. Plants – Views Drawing labels, details, and other text information extracted from the CAD file (Translated from Spanish): u n i v e r d…
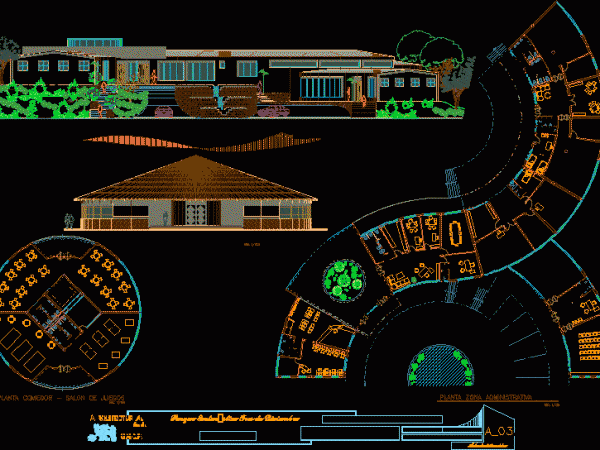
Arquitectura Universidad National del Centro del Peru Drawing labels, details, and other text information extracted from the CAD file (Translated from Spanish): npt, access, room, kichenet, greenhouse, bedroom, s. h.,…
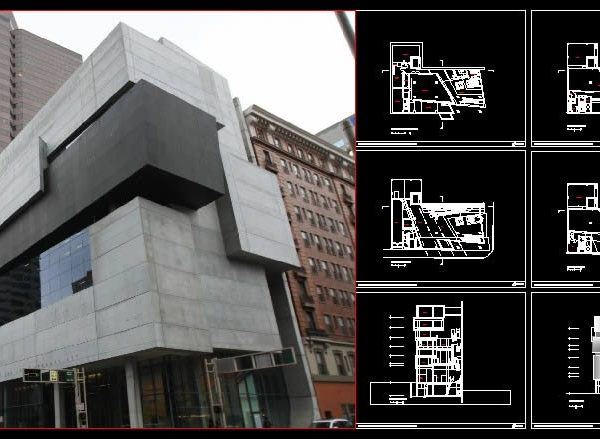
El Centro de Arte Contemporáneo Fue diseñado por la arquitecta Zaha Hadid; en un concurso ganado en 1998. El estilo del edificio es decontrustivista; dando apariencia de un grupo de…
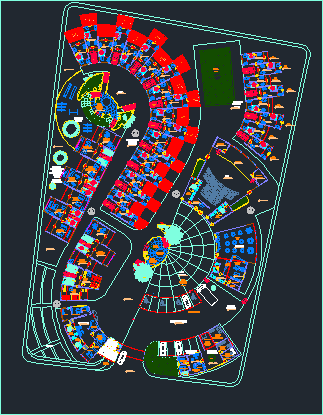
La siguiente propuesta está dirigida a la educación de los niños especiales; los ambientes y los espacios fueron concebidos para crear reacciones en los niños; algunos de ellos están en…
