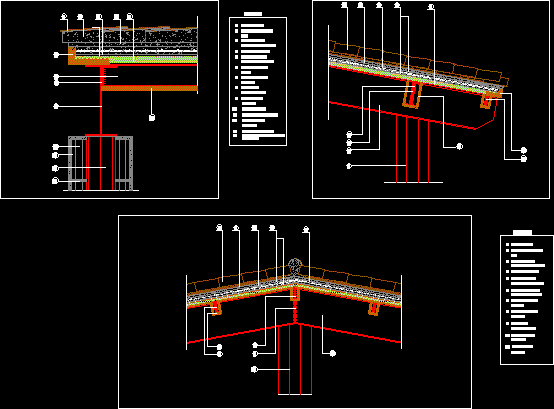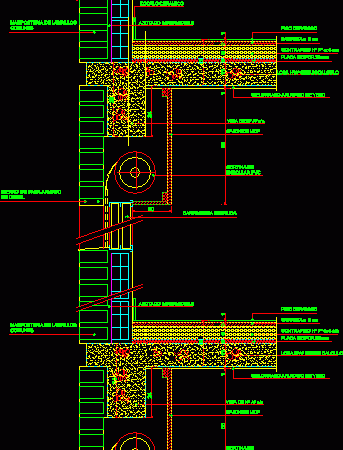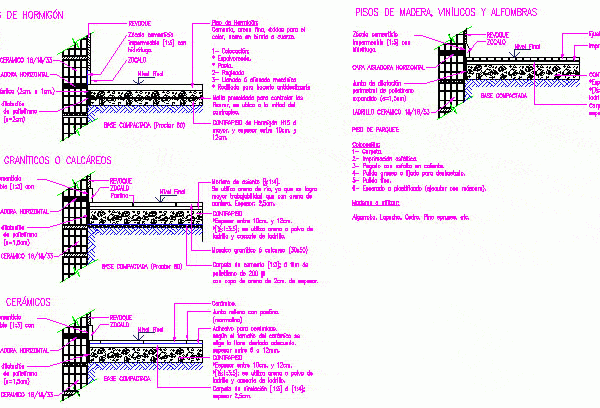
Single Family DWG Block for AutoCAD
House of a plant, building traditional brick ceramic tile Drawing labels, details, and other text information extracted from the CAD file (Translated from Spanish): street ana maria castro, street captain…

House of a plant, building traditional brick ceramic tile Drawing labels, details, and other text information extracted from the CAD file (Translated from Spanish): street ana maria castro, street captain…

Motif created by marble chips Raw text data extracted from CAD file: Language N/A Drawing Type Block Category Historic Buildings Additional Screenshots File Type dwg Materials Measurement Units Footprint Area…

Incilned roof – Detail eave – Ceramic tiles – Panel sandwich Drawing labels, details, and other text information extracted from the CAD file (Translated from Spanish): country club, the palms…

Air space – Wall – Double – Sections – ceramic block Drawing labels, details, and other text information extracted from the CAD file (Translated from Spanish): technological detail, esc, beam…

Floors Details – ceramic tile Drawing labels, details, and other text information extracted from the CAD file (Translated from Galician): plane no, date approved, delivery date, scale:, tp. nº floors…
