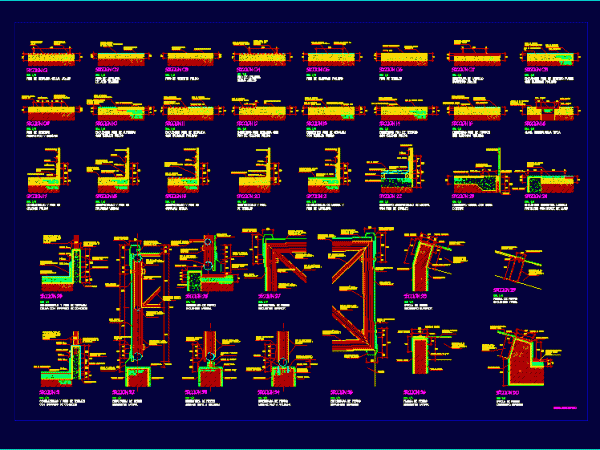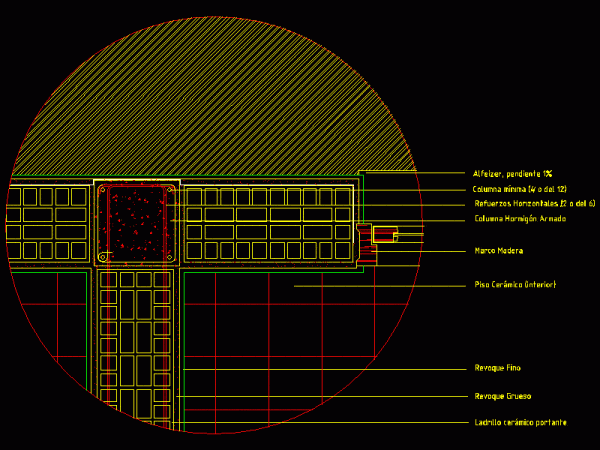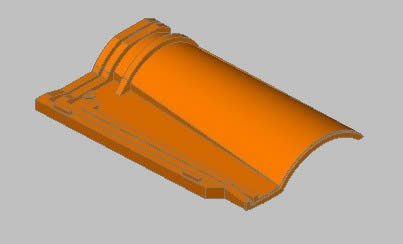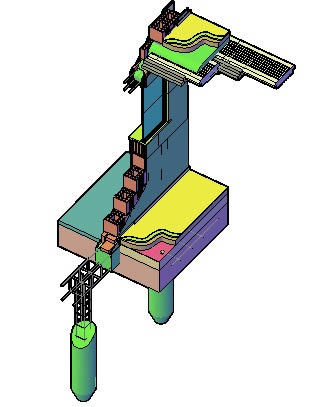
Floors Details DWG Section for AutoCAD
Detail floor in section- Polished concrete floors- Wood . – Ceramic – Carpet – Floor connection with anti base board Drawing labels, details, and other text information extracted from the…

Detail floor in section- Polished concrete floors- Wood . – Ceramic – Carpet – Floor connection with anti base board Drawing labels, details, and other text information extracted from the…

detail wall hollow ceramic Drawing labels, details, and other text information extracted from the CAD file (Translated from Spanish): wood frame, ceramic floor, fine plaster, thick plaster, ceramic brick bearing,…

3D ROMAN TILE Language N/A Drawing Type Model Category Construction Details & Systems Additional Screenshots File Type dwg Materials Measurement Units Footprint Area Building Features Tags autocad, barn, ceramic, cover,…

Edge of Slab with ceramic Drawing labels, details, and other text information extracted from the CAD file (Translated from Spanish): estr., slab with ceramic, slab edge Raw text data extracted…

The process of construction – brick ceramic Language N/A Drawing Type Detail Category Construction Details & Systems Additional Screenshots File Type dwg Materials Measurement Units Footprint Area Building Features Tags…
