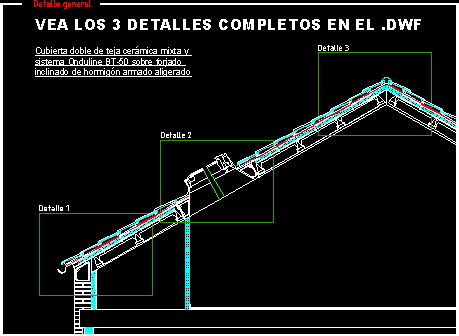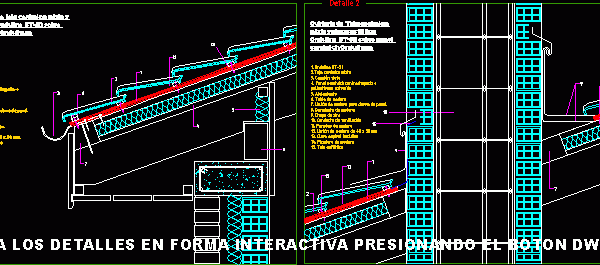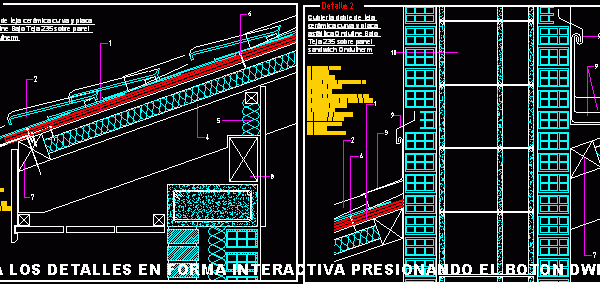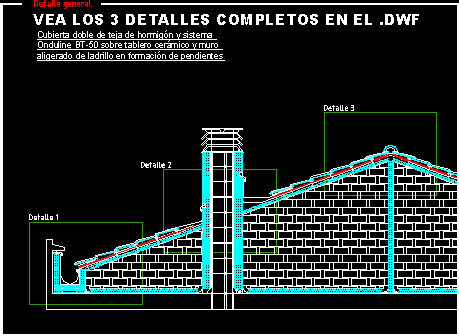
Onduline DWG Block for AutoCAD
Onduline – Double roof ceramic mixed tile and Ondiline systemBT-50 forged inclined HO AO light Drawing labels, details, and other text information extracted from the CAD file (Translated from Spanish):…

Onduline – Double roof ceramic mixed tile and Ondiline systemBT-50 forged inclined HO AO light Drawing labels, details, and other text information extracted from the CAD file (Translated from Spanish):…

Onduline – Roof ceramic mixed tile and asphaltic badge Onduline BT 50 over panel Sandwich Onduterm Drawing labels, details, and other text information extracted from the CAD file (Translated from…

Onduline – Double roof ceramic curves tile and asphaltic badge Ondiline under tile 235 over panel sandwich Onduterm Drawing labels, details, and other text information extracted from the CAD file…

Onduline – Double roof ceramic tile curves and asphaltic badge Onduline under tile 235 over panel sandwich Ondutherm Drawing labels, details, and other text information extracted from the CAD file…

Onduline – Double roof concrete tile and Onduline system BT 50 over ceramic board and light wall of brick in slopes formation Drawing labels, details, and other text information extracted…
