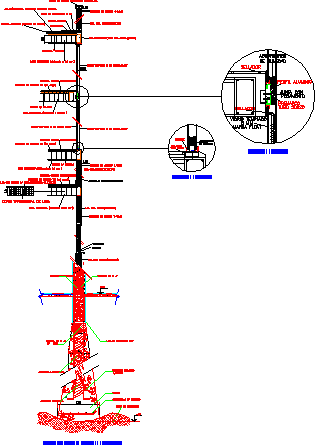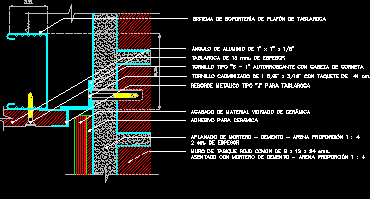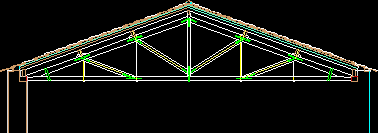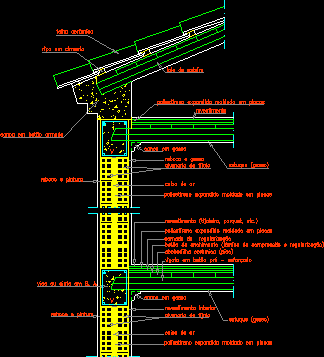
Curtainwall DWG Section for AutoCAD
Facade section curtain wall ,mezzanine in concrete lightness by ribs and ceramic bricks Drawing labels, details, and other text information extracted from the CAD file (Translated from Spanish): Ext. Ceramic…

Facade section curtain wall ,mezzanine in concrete lightness by ribs and ceramic bricks Drawing labels, details, and other text information extracted from the CAD file (Translated from Spanish): Ext. Ceramic…

Detail hanging ceiling badge rock of plaster to wall with ceramic lining Drawing labels, details, and other text information extracted from the CAD file (Translated from Spanish): Wall of common…

Forged ceramic vaults and joists semi resistents Drawing labels, details, and other text information extracted from the CAD file (Translated from Spanish): date, first name, firm, Drawn, checked, gracious, Sanchez,…

Roof wooden structure ceramic tiles Details Language N/A Drawing Type Detail Category Construction Details & Systems Additional Screenshots File Type dwg Materials Wood Measurement Units Footprint Area Building Features Tags…

Curved roof tiles – Ceramic hollow wall Drawing labels, details, and other text information extracted from the CAD file (Translated from Portuguese): Exterior wall slabs, Reinforced concrete slab, Brick masonry,…
