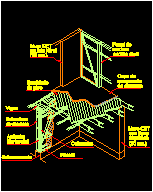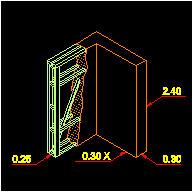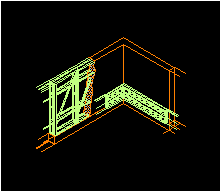
Concret System Cet DWG Block for AutoCAD
CET system with mixed ground – Axonometry of resolution between square and first floor Drawing labels, details, and other text information extracted from the CAD file (Translated from Spanish): cet…

CET system with mixed ground – Axonometry of resolution between square and first floor Drawing labels, details, and other text information extracted from the CAD file (Translated from Spanish): cet…

CET system with mixed ground – Axonometry of block in square at lowers plant Raw text data extracted from CAD file: Language N/A Drawing Type Block Category Construction Details &…

CET system with mixed ground – Axonometry panel Raw text data extracted from CAD file: Language N/A Drawing Type Block Category Construction Details & Systems Additional Screenshots File Type dwg…

CET system with mixed ground – Axonometry of foundation and wall unions Language N/A Drawing Type Block Category Construction Details & Systems Additional Screenshots File Type dwg Materials Measurement Units…

CET system – Axonometry resolution of square Language N/A Drawing Type Block Category Construction Details & Systems Additional Screenshots File Type dwg Materials Measurement Units Footprint Area Building Features Tags…
