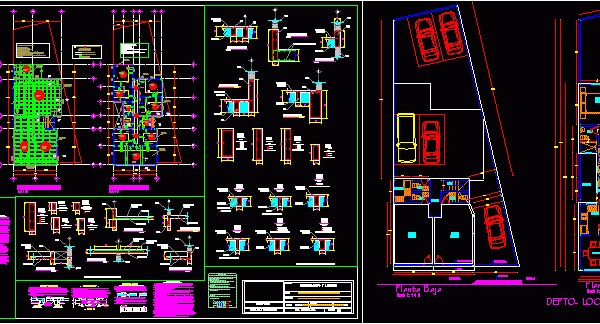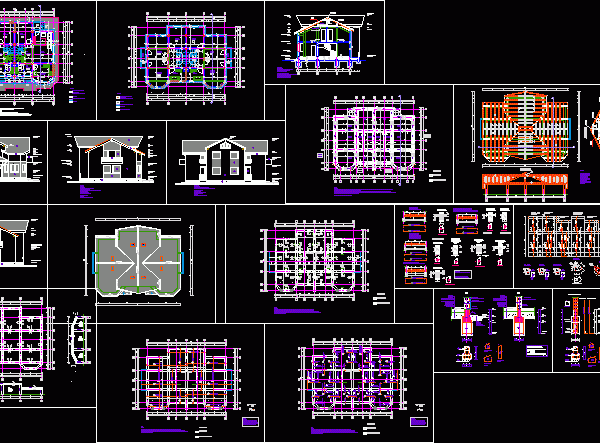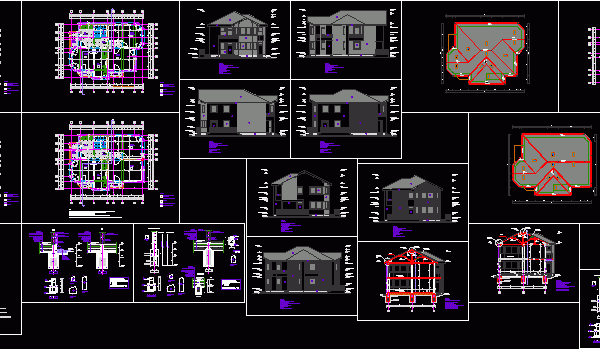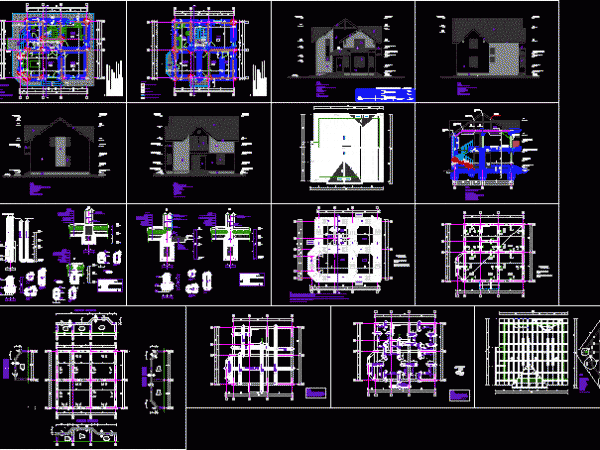
Department And Local DWG Block for AutoCAD
Structural design of a department and 2 shops with covered parking, in a building with 2 floors. Drawing labels, details, and other text information extracted from the CAD file (Translated…

Structural design of a department and 2 shops with covered parking, in a building with 2 floors. Drawing labels, details, and other text information extracted from the CAD file (Translated…

HOUSE OF 2 LEVELS WITH ARCHITECTURAL PLANS – FLOOR – SECTION – FACHADAS.pLANOS of structure – ETC. Drawing labels, details, and other text information extracted from the CAD file (Translated…

Housing architectonic plans with 2 levels – plants – sections – facades etc. – Structural plans – Installations – details etc Drawing labels, details, and other text information extracted from…

Housing architectonic plans with 2 levels – plants – sections – facades etc. – Structural plans – Installations – details etc Drawing labels, details, and other text information extracted from…

Housing 2 levels with architectonic planes – plants – sections – facades etc. – structural planes – installations – details etc Drawing labels, details, and other text information extracted from…
