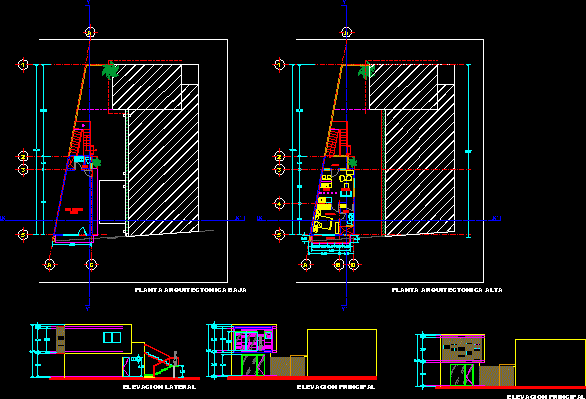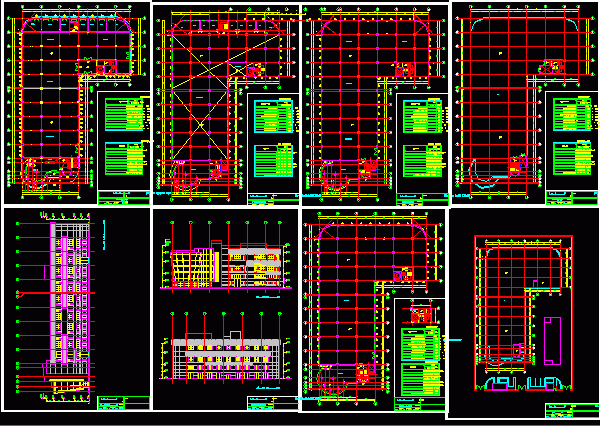
Commercial And Department DWG Block for AutoCAD
Commercial of 29.50 m2 on ground floor and a small apartment on the first floor. Drawing labels, details, and other text information extracted from the CAD file (Translated from Spanish):…

Commercial of 29.50 m2 on ground floor and a small apartment on the first floor. Drawing labels, details, and other text information extracted from the CAD file (Translated from Spanish):…

Detached house which has in its lower level with laundry playground two garages and garden, In the first study level dining room and kitchen and bathroom on the second level…

Corner family house, is a work in field 200 mt2 Corner Drawing labels, details, and other text information extracted from the CAD file (Translated from Spanish): german, designer, relation of…

MODERN HOME Raw text data extracted from CAD file: Language English Drawing Type Block Category House Additional Screenshots File Type dwg Materials Measurement Units Metric Footprint Area Building Features Tags…

Apartment building, Drawing labels, details, and other text information extracted from the CAD file: wellworth lite, vitreous china, arabesque, roof, sheller, open to below, storage area, end product, finishing zone,…
