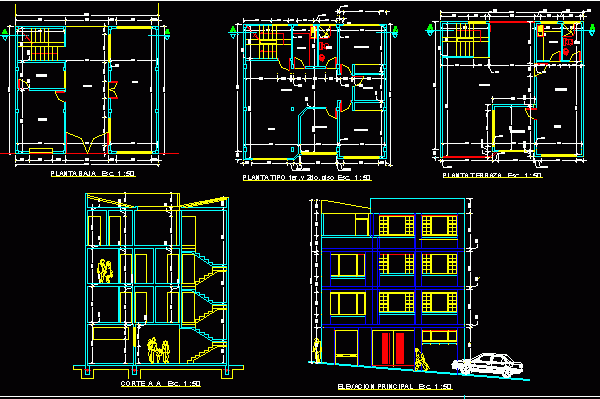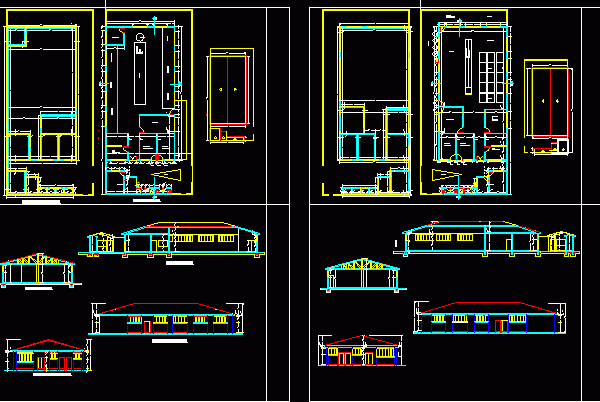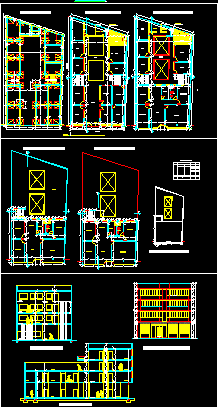
Single Family DWG Block for AutoCAD
HOUSE PROTOTYPE – Housing in San Luis – Argentina. Drawing labels, details, and other text information extracted from the CAD file (Translated from Spanish): dgn, p.c., foundation, starts, frame of…

HOUSE PROTOTYPE – Housing in San Luis – Argentina. Drawing labels, details, and other text information extracted from the CAD file (Translated from Spanish): dgn, p.c., foundation, starts, frame of…

Aaccommodation over 4 levels including plants, cuttings and elevation Drawing labels, details, and other text information extracted from the CAD file (Translated from Spanish): basement floor, floor detail bleachers, cut…

housing design includes plants, cuts and elevation. Drawing labels, details, and other text information extracted from the CAD file (Translated from Spanish): lm, neighbor, axis, patio, living – dining room,…

Ddiseño a community housing includes plant, cutting, elevation. Drawing labels, details, and other text information extracted from the CAD file (Translated from Spanish): bathrooms, showers, porter, garage, materials, tools, adm…

Design house, including cutting, lifting, plant. Drawing labels, details, and other text information extracted from the CAD file (Translated from Spanish): bedroom, dining room, living room, kitchen, bathroom, hall, flown,…
