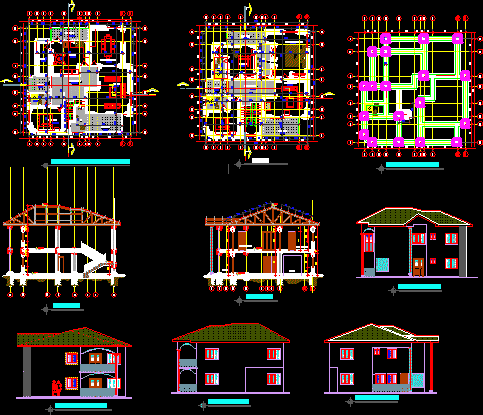
Duplex DWG Block for AutoCAD
GROUND FLOOR ONE BEDROOM;PALOUR ;DINNING;UPPER FLOOR 3 BEDROOMS Drawing labels, details, and other text information extracted from the CAD file (Translated from French): hang, sala, lava gravel, coarse sand lava,…

GROUND FLOOR ONE BEDROOM;PALOUR ;DINNING;UPPER FLOOR 3 BEDROOMS Drawing labels, details, and other text information extracted from the CAD file (Translated from French): hang, sala, lava gravel, coarse sand lava,…

THIS HOUSE IS PLANNED FOR AREA temperate climate; SPACE IS AVAILABLE FOR YOUR INTENDED TO PROVIDE THERMAL COMFORT AND SPACE FOR PEOPLE who live there. Drawing labels, details, and other…

Proposed detached dwelling house for 5 Drawing labels, details, and other text information extracted from the CAD file (Translated from Spanish): preliminary design: owner family house: david zapeta location: quetzaltenango,…

House that serves four people Drawing labels, details, and other text information extracted from the CAD file (Translated from Spanish): master bedroom., bathroom, master., bedroom., dining room., room., kitchen., accessible…

Architecture rooms – Orchids area – Old chalet headquarters Architecture Faculty Drawing labels, details, and other text information extracted from the CAD file (Translated from Spanish): evacuation, elective p. vii…
