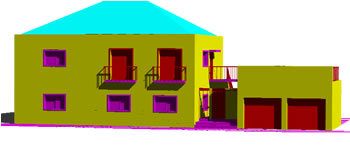
Foundations DWG Detail for AutoCAD
Foundations Detail beach chalet. Brace beams; columns; cutting foundation and armor type Drawing labels, details, and other text information extracted from the CAD file (Translated from Spanish): min, floor level…

Foundations Detail beach chalet. Brace beams; columns; cutting foundation and armor type Drawing labels, details, and other text information extracted from the CAD file (Translated from Spanish): min, floor level…

Design for chalet client in my home town. Submission to local authority Drawing labels, details, and other text information extracted from the CAD file: scale, project, date, sheet, project name…

This plan is for a single family house with floor plan, elevation and it has a living room, dining room, bed rooms, kitchen and stairs. Language Spanish Drawing Type Plan…

This is a plan of a single story family house with with three bedrooms, Living room, dinning room, kitchen, bath rooms trees, balcony and veranda. It includes floor plan and detailed…

An architectural 3D model for a 2 storey house with a pitched roof, patio, balcony with guard rail, exterior garage featuring stairway with guard rail, door and windows. Language English Drawing Type…
